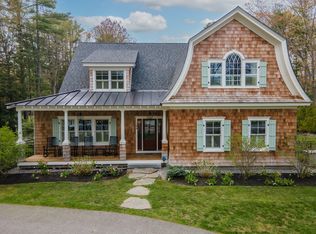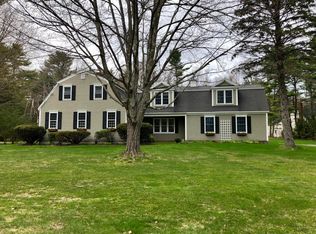Closed
$3,000,000
193 Foreside Road, Falmouth, ME 04105
5beds
6,225sqft
Single Family Residence
Built in 2000
0.65 Acres Lot
$3,155,200 Zestimate®
$482/sqft
$7,607 Estimated rent
Home value
$3,155,200
$2.84M - $3.53M
$7,607/mo
Zestimate® history
Loading...
Owner options
Explore your selling options
What's special
A striking three-story Colonial set along one of Falmouth Foreside's most sought-after stretches. Reimagined top to bottom in 2020, this home blends elevated design with dramatic living spaces and sweeping water views from nearly every room. The main level is bright and open, with clean lines, thoughtful details, and a soaring two-story great room that adds a sense of grandeur. For cozier moments, a year-round sunroom and separate living room offer balance and retreat. The custom kitchen is a true centerpiece — anchored by a showstopping La Cornue range, Sub-Zero refrigeration, a sculptural center island, and generous prep space. Seamlessly connected to the outdoor living area, this space opens to a fully outfitted outdoor kitchen, inground pool, and hot tub — all set against the backdrop of a dramatic granite ledge with a fire pit that draws people in as day turns to evening. A charming pool house with gas fireplace offers a flexible space for work, reading, or unwinding in quiet. Upstairs, the second level features four bedrooms and three full baths, including a luxurious primary suite with a marble-clad bath and serene water views. The third floor offers flexibility as a fifth bedroom, guest apartment, or studio — complete with its own bath, kitchenette, and a balcony perched above Casco Bay. The finished lower level currently houses a fitness room, but could easily evolve to fit your needs. Located in the heart of the Foreside, close to marinas, markets, parks, and beaches — this is a rare opportunity to own a home where lifestyle and location come together in a truly exceptional way.
Zillow last checked: 8 hours ago
Listing updated: August 08, 2025 at 02:10pm
Listed by:
RE/MAX By The Bay
Bought with:
Redfin Corporation
Source: Maine Listings,MLS#: 1623729
Facts & features
Interior
Bedrooms & bathrooms
- Bedrooms: 5
- Bathrooms: 7
- Full bathrooms: 4
- 1/2 bathrooms: 3
Primary bedroom
- Features: Built-in Features, Closet, Double Vanity, Full Bath, Separate Shower, Soaking Tub, Walk-In Closet(s)
- Level: Second
Bedroom 2
- Features: Full Bath, Suite
- Level: Second
Bedroom 3
- Features: Full Bath
- Level: Second
Bedroom 4
- Features: Full Bath
- Level: Second
Bedroom 5
- Level: Third
Bonus room
- Level: First
Dining room
- Level: First
Exercise room
- Features: Half Bath
- Level: Basement
Family room
- Features: Vaulted Ceiling(s), Wood Burning Fireplace
- Level: First
Great room
- Features: Gas Fireplace
- Level: Third
Kitchen
- Features: Breakfast Nook, Eat-in Kitchen
- Level: First
Living room
- Level: First
Mud room
- Features: Built-in Features, Closet
- Level: First
Other
- Level: First
Sunroom
- Features: Four-Season, Wood Burning Fireplace
- Level: First
Heating
- Baseboard, Forced Air, Hot Water
Cooling
- Central Air
Appliances
- Included: Dishwasher, Dryer, Gas Range, Refrigerator, Washer
Features
- Walk-In Closet(s)
- Flooring: Tile, Vinyl, Wood
- Basement: Interior Entry,Finished,Full,Unfinished
- Number of fireplaces: 4
Interior area
- Total structure area: 6,225
- Total interior livable area: 6,225 sqft
- Finished area above ground: 5,234
- Finished area below ground: 991
Property
Parking
- Total spaces: 2
- Parking features: Paved, 1 - 4 Spaces, Heated Garage
- Attached garage spaces: 2
Features
- Patio & porch: Deck, Patio, Porch
- Has view: Yes
- View description: Scenic
- Body of water: Casco Bay
Lot
- Size: 0.65 Acres
- Features: Irrigation System, Near Golf Course, Near Shopping, Near Town, Open Lot, Landscaped
Details
- Additional structures: Outbuilding
- Parcel number: FMTHMU14B037LB
- Zoning: RA
- Other equipment: Generator
Construction
Type & style
- Home type: SingleFamily
- Architectural style: Colonial
- Property subtype: Single Family Residence
Materials
- Wood Frame, Wood Siding
- Roof: Shingle
Condition
- Year built: 2000
Utilities & green energy
- Electric: Circuit Breakers
- Sewer: Public Sewer
- Water: Public
Community & neighborhood
Location
- Region: Falmouth
Other
Other facts
- Road surface type: Paved
Price history
| Date | Event | Price |
|---|---|---|
| 8/8/2025 | Sold | $3,000,000-6.1%$482/sqft |
Source: | ||
| 8/8/2025 | Pending sale | $3,195,000$513/sqft |
Source: | ||
| 7/14/2025 | Contingent | $3,195,000$513/sqft |
Source: | ||
| 5/22/2025 | Listed for sale | $3,195,000$513/sqft |
Source: | ||
Public tax history
| Year | Property taxes | Tax assessment |
|---|---|---|
| 2024 | $19,964 +6.6% | $1,492,100 +0.7% |
| 2023 | $18,727 +5.6% | $1,481,600 -0.5% |
| 2022 | $17,741 +22.4% | $1,488,300 +75.1% |
Find assessor info on the county website
Neighborhood: 04105
Nearby schools
GreatSchools rating
- 10/10Falmouth Elementary SchoolGrades: K-5Distance: 3.1 mi
- 10/10Falmouth Middle SchoolGrades: 6-8Distance: 3.1 mi
- 9/10Falmouth High SchoolGrades: 9-12Distance: 3.1 mi
Sell for more on Zillow
Get a Zillow Showcase℠ listing at no additional cost and you could sell for .
$3,155,200
2% more+$63,104
With Zillow Showcase(estimated)$3,218,304

