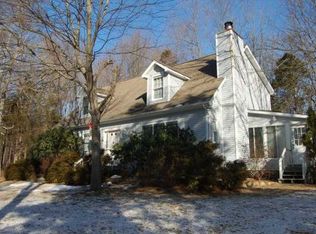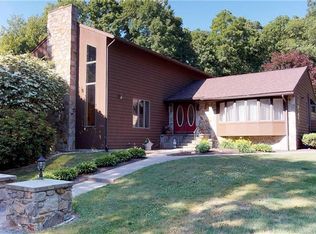Sold for $520,000 on 10/17/25
$520,000
193 Harris Rd, Smithfield, RI 02917
2beds
1,591sqft
Single Family Residence
Built in 1933
1.46 Acres Lot
$522,700 Zestimate®
$327/sqft
$3,323 Estimated rent
Home value
$522,700
$470,000 - $580,000
$3,323/mo
Zestimate® history
Loading...
Owner options
Explore your selling options
What's special
Nestled on 1.46 acres in Smithfield, 193 Harris Road offers a rare opportunity to own a spacious and meticulously maintained Cape Cod home. This 2-bedroom, 2.5-bathroom gem features a HUGE 2-car garage complete with a workshop area, perfect for hobbyists or those needing extra storage. The first floor welcomes you with a large living room featuring a pellet stove, flowing seamlessly into the dining room and a well-appointed kitchen with granite countertops and abundant cabinet space. A convenient half-bath and a good-sized pantry complete the first level. Upstairs, the expansive master suite awaits, boasting vaulted ceilings, generous closet space, and an updated master bath with a relaxing whirlpool tub and double vanity. The second bedroom offers peaceful backyard views, and a dedicated home office provides a quiet workspace. Imagine the possibilities for creating an additional bedroom (or more) by adding a dormer! With central AC, an unfinished basement for storage, and a newer (2007) 1,000-gallon septic system, new 12*12 shed and vegetable garden, this home offers both comfort and peace of mind. Don't let this one get away – schedule your private showing today!
Zillow last checked: 8 hours ago
Listing updated: November 04, 2025 at 10:33am
Listed by:
The ALBA Group,
Innovations Realty
Bought with:
Ralph Gianfrancesco, RES.0020281
DiBiase Associates, Inc.
Source: StateWide MLS RI,MLS#: 1390602
Facts & features
Interior
Bedrooms & bathrooms
- Bedrooms: 2
- Bathrooms: 3
- Full bathrooms: 2
- 1/2 bathrooms: 1
Primary bedroom
- Level: Second
Bathroom
- Level: First
Bathroom
- Level: Second
Other
- Level: Second
Dining room
- Level: First
Kitchen
- Level: First
Living room
- Level: First
Heating
- Oil, Forced Air
Cooling
- Central Air
Appliances
- Included: Dryer, Microwave, Oven/Range, Refrigerator, Washer
Features
- Wall (Dry Wall), Plumbing (Mixed), Ceiling Fan(s)
- Flooring: Hardwood, Carpet
- Basement: Full,Interior Entry,Unfinished
- Number of fireplaces: 1
- Fireplace features: Brick, Pellet Stove
Interior area
- Total structure area: 1,591
- Total interior livable area: 1,591 sqft
- Finished area above ground: 1,591
- Finished area below ground: 0
Property
Parking
- Total spaces: 2
- Parking features: Attached
- Attached garage spaces: 2
Lot
- Size: 1.46 Acres
Details
- Parcel number: SMITM45B000L038U
- Special conditions: Conventional/Market Value
- Other equipment: Pellet Stove
Construction
Type & style
- Home type: SingleFamily
- Architectural style: Cape Cod
- Property subtype: Single Family Residence
Materials
- Dry Wall, Clapboard, Wood
- Foundation: Concrete Perimeter, Stone
Condition
- New construction: No
- Year built: 1933
Utilities & green energy
- Electric: 200+ Amp Service, Circuit Breakers
- Sewer: Septic Tank
- Water: Well
Community & neighborhood
Community
- Community features: Golf, Highway Access, Hospital, Private School, Public School, Recreational Facilities, Restaurants, Schools, Near Shopping
Location
- Region: Smithfield
Price history
| Date | Event | Price |
|---|---|---|
| 10/17/2025 | Sold | $520,000-5.3%$327/sqft |
Source: | ||
| 9/19/2025 | Pending sale | $549,000$345/sqft |
Source: | ||
| 8/19/2025 | Price change | $549,000-2.8%$345/sqft |
Source: | ||
| 7/23/2025 | Listed for sale | $565,000+22.8%$355/sqft |
Source: | ||
| 5/17/2022 | Sold | $460,000+15%$289/sqft |
Source: | ||
Public tax history
| Year | Property taxes | Tax assessment |
|---|---|---|
| 2025 | $5,445 +9.1% | $439,500 +27.1% |
| 2024 | $4,992 +5.2% | $345,700 |
| 2023 | $4,743 +3.6% | $345,700 +0.9% |
Find assessor info on the county website
Neighborhood: 02917
Nearby schools
GreatSchools rating
- 9/10Raymond Laperche SchoolGrades: PK-5Distance: 0.9 mi
- 7/10Vincent J. Gallagher Middle SchoolGrades: 6-8Distance: 2.9 mi
- 7/10Smithfield High SchoolGrades: 9-12Distance: 3.1 mi

Get pre-qualified for a loan
At Zillow Home Loans, we can pre-qualify you in as little as 5 minutes with no impact to your credit score.An equal housing lender. NMLS #10287.
Sell for more on Zillow
Get a free Zillow Showcase℠ listing and you could sell for .
$522,700
2% more+ $10,454
With Zillow Showcase(estimated)
$533,154
