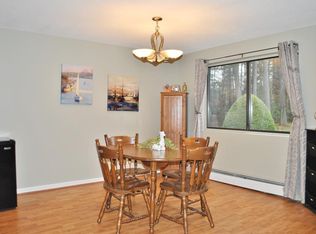Closed
Listed by:
Sharon Bean,
EXP Realty Cell:603-769-7776
Bought with: BHHS Verani Nashua
$395,000
193 Indian Rock Road, Merrimack, NH 03054
2beds
1,772sqft
Condominium, Townhouse
Built in 1985
-- sqft lot
$398,500 Zestimate®
$223/sqft
$2,847 Estimated rent
Home value
$398,500
$367,000 - $430,000
$2,847/mo
Zestimate® history
Loading...
Owner options
Explore your selling options
What's special
Summer's calling, and this cheerful end-unit townhome in Indian Rock Village is ready to welcome you home! Step inside to find a sunny, open-concept first floor with gleaming hardwood floors and a stylish, updated kitchen featuring granite countertops and a gas range, perfect for summer entertaining! The convenient half bath also doubles as a laundry spot, keeping things easy and breezy. Start your mornings on the back deck with coffee in hand, surrounded by the peaceful privacy of a wooded backdrop. Upstairs, the spacious primary bedroom features charming built-in bookshelves and not one, but two closets including a hidden walk-in for all your storage dreams. The updated full bath connects directly to the primary bedroom and hallway for easy access, and the second bedroom is ideal for guests, a home office, or your favorite hobby. Need a little extra space to relax or play? The finished lower level is the perfect flex area for movie nights, workouts, or a creative studio, with more storage tucked away in the unfinished portion. Rainy day? No problem! Just pull into your one-car garage with direct entry and stay dry. Soak up summer fun with the community’s in-ground pool, or take a walk through the neighborhood. This pet-friendly community is close to schools, shopping, dining, and just minutes to Route 3 for an easy commute. Come take a look! Schedule your showing today or swing by our Open House on Saturday, July 26th from 10am–12pm. Your summer move starts here!
Zillow last checked: 8 hours ago
Listing updated: September 03, 2025 at 10:20am
Listed by:
Sharon Bean,
EXP Realty Cell:603-769-7776
Bought with:
Lori Reed
BHHS Verani Nashua
Source: PrimeMLS,MLS#: 5053003
Facts & features
Interior
Bedrooms & bathrooms
- Bedrooms: 2
- Bathrooms: 2
- Full bathrooms: 1
- 1/2 bathrooms: 1
Heating
- Natural Gas, Hot Water
Cooling
- Wall Unit(s)
Appliances
- Included: Dishwasher, Dryer, Microwave, Refrigerator, Trash Compactor, Washer, Gas Stove
- Laundry: Laundry Hook-ups
Features
- Ceiling Fan(s), Dining Area, Natural Light, Walk-In Closet(s)
- Flooring: Carpet, Hardwood, Vinyl Plank
- Basement: Full,Partially Finished,Interior Stairs,Storage Space,Interior Entry
- Attic: Attic with Hatch/Skuttle
Interior area
- Total structure area: 1,872
- Total interior livable area: 1,772 sqft
- Finished area above ground: 1,240
- Finished area below ground: 532
Property
Parking
- Total spaces: 1
- Parking features: Paved, Driveway, Garage
- Garage spaces: 1
- Has uncovered spaces: Yes
Features
- Levels: Two
- Stories: 2
- Exterior features: Deck
Lot
- Features: Condo Development, Landscaped, Level, Sidewalks, Subdivided
Details
- Parcel number: MRMKM0005CL000478S000193
- Zoning description: RESIDE
Construction
Type & style
- Home type: Townhouse
- Property subtype: Condominium, Townhouse
Materials
- Wood Frame, Wood Exterior
- Foundation: Concrete
- Roof: Shingle
Condition
- New construction: No
- Year built: 1985
Utilities & green energy
- Electric: Circuit Breakers
- Sewer: Public Sewer
- Utilities for property: Cable
Community & neighborhood
Location
- Region: Merrimack
- Subdivision: Indian Rock
HOA & financial
Other financial information
- Additional fee information: Fee: $425
Other
Other facts
- Road surface type: Paved
Price history
| Date | Event | Price |
|---|---|---|
| 9/3/2025 | Sold | $395,000+1.5%$223/sqft |
Source: | ||
| 7/23/2025 | Listed for sale | $389,000+85.3%$220/sqft |
Source: | ||
| 12/31/2018 | Sold | $209,900-2.3%$118/sqft |
Source: | ||
| 11/12/2018 | Listed for sale | $214,900+144.2%$121/sqft |
Source: Hope Lacasse Real Estate, LLC #4727538 Report a problem | ||
| 6/30/2005 | Sold | $88,000$50/sqft |
Source: Public Record Report a problem | ||
Public tax history
| Year | Property taxes | Tax assessment |
|---|---|---|
| 2024 | $4,995 +6.4% | $241,400 |
| 2023 | $4,695 +11.9% | $241,400 |
| 2022 | $4,196 +3.5% | $241,400 +43.3% |
Find assessor info on the county website
Neighborhood: 03054
Nearby schools
GreatSchools rating
- 6/10James Mastricola Upper Elementary SchoolGrades: 5-6Distance: 0.6 mi
- 5/10Merrimack Middle SchoolGrades: 7-8Distance: 1.8 mi
- 4/10Merrimack High SchoolGrades: 9-12Distance: 1 mi
Schools provided by the listing agent
- Elementary: James Mastricola Elem
- Middle: Merrimack Middle School
- High: Merrimack High School
- District: Merrimack Sch Dst SAU #26
Source: PrimeMLS. This data may not be complete. We recommend contacting the local school district to confirm school assignments for this home.

Get pre-qualified for a loan
At Zillow Home Loans, we can pre-qualify you in as little as 5 minutes with no impact to your credit score.An equal housing lender. NMLS #10287.
Sell for more on Zillow
Get a free Zillow Showcase℠ listing and you could sell for .
$398,500
2% more+ $7,970
With Zillow Showcase(estimated)
$406,470