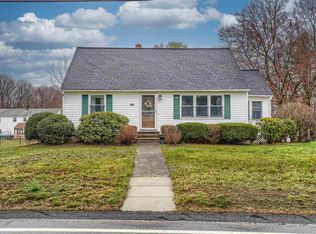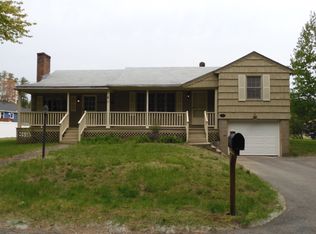Sold for $635,000 on 10/18/24
$635,000
193 Lawrence Rd, Salem, NH 03079
5beds
2,736sqft
Single Family Residence
Built in 1958
9,583 Square Feet Lot
$654,600 Zestimate®
$232/sqft
$4,571 Estimated rent
Home value
$654,600
$602,000 - $714,000
$4,571/mo
Zestimate® history
Loading...
Owner options
Explore your selling options
What's special
Are you looking for more room for family and friends? 193 Lawrence Road has been artfully updated by the current owners for the last 6 years and they are ready to pass the home on to the next lucky buyer. Offering FIVE bedrooms, 2 bathrooms & almost 3,000 SF of living space. You will LOVE how open and bright the kitchen & dining room are. Center island, tons of counter space and freshly painted cabinet space. The living room has a large picture window w/fireplace & engineered hardwood floors. Down the hall you will find a first floor bedroom, full updated bath with tiled shower and jacuzzi tub and laundry room Great room has access to back yard, cathedral ceilings and engineered hardwood floors. Upstairs you will find 4 generously sized bedrooms & a 3/4 bath. Full basement with wood shop is a special treat! Outside you have a refreshing in-ground pool, fenced in yard, decks, shed & room for gardening. Short distance to the park & tennis courts. See prop disc. for full list of updates.
Zillow last checked: 8 hours ago
Listing updated: October 18, 2024 at 01:49pm
Listed by:
Kathryn M. Early 978-257-7683,
Berkshire Hathaway HomeServices Verani Realty Methuen 978-687-8484
Bought with:
Angela Dowd
Keller Williams Gateway Realty
Source: MLS PIN,MLS#: 73274640
Facts & features
Interior
Bedrooms & bathrooms
- Bedrooms: 5
- Bathrooms: 2
- Full bathrooms: 2
Primary bedroom
- Features: Closet, Flooring - Engineered Hardwood
- Level: First
- Area: 167.04
- Dimensions: 14.4 x 11.6
Bedroom 2
- Features: Closet, Flooring - Wall to Wall Carpet
- Level: Second
- Area: 178.98
- Dimensions: 15.7 x 11.4
Bedroom 3
- Features: Closet, Flooring - Wall to Wall Carpet
- Level: Second
- Area: 182.52
- Dimensions: 15.6 x 11.7
Bedroom 4
- Features: Closet, Flooring - Wall to Wall Carpet
- Level: Second
- Area: 171.35
- Dimensions: 14.9 x 11.5
Bedroom 5
- Features: Closet, Flooring - Wall to Wall Carpet
- Level: Second
- Area: 204.16
- Dimensions: 17.6 x 11.6
Primary bathroom
- Features: No
Bathroom 1
- Features: Bathroom - Full, Bathroom - Tiled With Tub, Jacuzzi / Whirlpool Soaking Tub, Remodeled
- Level: First
- Area: 79.38
- Dimensions: 9.8 x 8.1
Bathroom 2
- Features: Bathroom - 3/4
- Level: Second
- Area: 53.2
- Dimensions: 7 x 7.6
Dining room
- Features: Skylight, Flooring - Laminate, Open Floorplan, Slider
- Level: First
- Area: 248.22
- Dimensions: 12.6 x 19.7
Family room
- Features: Skylight, Cathedral Ceiling(s), Exterior Access, Slider, Flooring - Engineered Hardwood
- Level: First
- Area: 412.41
- Dimensions: 17.7 x 23.3
Kitchen
- Features: Skylight, Ceiling Fan(s), Vaulted Ceiling(s), Flooring - Laminate, Kitchen Island, Open Floorplan
- Level: First
- Area: 197
- Dimensions: 10 x 19.7
Living room
- Features: Window(s) - Bay/Bow/Box, Recessed Lighting, Flooring - Engineered Hardwood
- Level: First
- Area: 400.23
- Dimensions: 22.1 x 18.11
Heating
- Baseboard, Oil
Cooling
- Window Unit(s), Wall Unit(s), Whole House Fan
Appliances
- Laundry: Ceiling Fan(s), Laundry Closet, Remodeled, First Floor, Electric Dryer Hookup, Washer Hookup
Features
- Mud Room
- Flooring: Tile, Carpet, Laminate, Hardwood, Engineered Hardwood
- Doors: Insulated Doors
- Windows: Insulated Windows, Screens
- Basement: Full,Interior Entry,Bulkhead,Concrete
- Number of fireplaces: 1
- Fireplace features: Living Room
Interior area
- Total structure area: 2,736
- Total interior livable area: 2,736 sqft
Property
Parking
- Total spaces: 4
- Parking features: Paved Drive, Off Street, Paved
- Uncovered spaces: 4
Features
- Patio & porch: Deck
- Exterior features: Deck, Pool - Inground, Rain Gutters, Storage, Screens, Fenced Yard
- Has private pool: Yes
- Pool features: In Ground
- Fencing: Fenced
Lot
- Size: 9,583 sqft
- Features: Wooded, Easements, Level
Details
- Parcel number: 586018
- Zoning: RES
Construction
Type & style
- Home type: SingleFamily
- Architectural style: Colonial
- Property subtype: Single Family Residence
Materials
- Frame
- Foundation: Concrete Perimeter
- Roof: Shingle
Condition
- Year built: 1958
Utilities & green energy
- Electric: Circuit Breakers
- Sewer: Public Sewer
- Water: Public
- Utilities for property: for Electric Range, for Electric Dryer, Washer Hookup
Community & neighborhood
Community
- Community features: Public Transportation, Shopping, Tennis Court(s), Park, Walk/Jog Trails, Golf, Medical Facility, Laundromat, Highway Access, House of Worship, Public School
Location
- Region: Salem
Other
Other facts
- Road surface type: Paved
Price history
| Date | Event | Price |
|---|---|---|
| 10/18/2024 | Sold | $635,000$232/sqft |
Source: MLS PIN #73274640 Report a problem | ||
| 8/15/2024 | Pending sale | $635,000$232/sqft |
Source: | ||
| 8/15/2024 | Contingent | $635,000$232/sqft |
Source: | ||
| 8/7/2024 | Listed for sale | $635,000+92.4%$232/sqft |
Source: MLS PIN #73274640 Report a problem | ||
| 6/18/2018 | Sold | $330,000-5.7%$121/sqft |
Source: | ||
Public tax history
| Year | Property taxes | Tax assessment |
|---|---|---|
| 2024 | $7,198 +3.8% | $409,000 |
| 2023 | $6,937 +5.7% | $409,000 |
| 2022 | $6,564 +2.3% | $409,000 +40.4% |
Find assessor info on the county website
Neighborhood: 03079
Nearby schools
GreatSchools rating
- 7/10William T. Barron Elementary SchoolGrades: K-5Distance: 0.6 mi
- 5/10Woodbury SchoolGrades: 6-8Distance: 1.9 mi
- 6/10Salem High SchoolGrades: 9-12Distance: 1.7 mi
Schools provided by the listing agent
- Elementary: Barron
- Middle: Woodbury
- High: Salem High
Source: MLS PIN. This data may not be complete. We recommend contacting the local school district to confirm school assignments for this home.

Get pre-qualified for a loan
At Zillow Home Loans, we can pre-qualify you in as little as 5 minutes with no impact to your credit score.An equal housing lender. NMLS #10287.
Sell for more on Zillow
Get a free Zillow Showcase℠ listing and you could sell for .
$654,600
2% more+ $13,092
With Zillow Showcase(estimated)
$667,692
