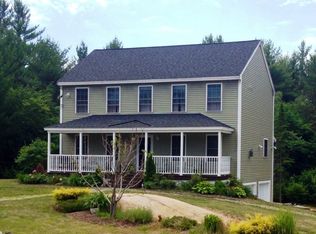Closed
$500,000
193 Little River Road, Berwick, ME 03901
3beds
1,764sqft
Single Family Residence
Built in 1998
2.8 Acres Lot
$503,800 Zestimate®
$283/sqft
$2,956 Estimated rent
Home value
$503,800
$458,000 - $554,000
$2,956/mo
Zestimate® history
Loading...
Owner options
Explore your selling options
What's special
Welcome to this meticulously cared for and spacious Cape style home set on 2.8 acres. Thoughtful updates throughout make this property truly move-in ready. The inviting eat-in kitchen flows into the bright living spaces, complete with a cozy pellet stove for those cooler months. A first-floor bedroom offers convenience and flexibility, while the second level provides two additional bedrooms plus a den, perfect for an office or bonus room. Step outside to enjoy a large Trex deck overlooking the private, fenced-in yard, ideal for entertaining, pets, or play. Additional features include a whole-house generator for peace of mind and plenty of outdoor space to enjoy. With its blend of comfort, updates, and acreage, this home offers the perfect balance of functionality and charm. Open House Saturday September 6 from 12:00 to 2:00 PM.
Zillow last checked: 8 hours ago
Listing updated: October 09, 2025 at 10:38am
Listed by:
Better Homes & Gardens Real Estate/The Masiello Group
Bought with:
Coldwell Banker Peggy Carter Team
Coldwell Banker Peggy Carter Team
Source: Maine Listings,MLS#: 1636600
Facts & features
Interior
Bedrooms & bathrooms
- Bedrooms: 3
- Bathrooms: 2
- Full bathrooms: 2
Primary bedroom
- Level: Second
- Area: 210 Square Feet
- Dimensions: 15 x 14
Bedroom 1
- Level: First
Bedroom 2
- Level: Second
Den
- Level: Second
Dining room
- Level: First
- Area: 195 Square Feet
- Dimensions: 15 x 13
Kitchen
- Level: First
- Area: 195 Square Feet
- Dimensions: 15 x 13
Living room
- Level: First
- Area: 208 Square Feet
- Dimensions: 16 x 13
Heating
- Baseboard, Hot Water, Pellet Stove
Cooling
- None
Appliances
- Included: Dishwasher, Electric Range, Refrigerator
Features
- 1st Floor Bedroom
- Flooring: Carpet, Tile, Wood
- Basement: Interior Entry,Full
- Has fireplace: No
Interior area
- Total structure area: 1,764
- Total interior livable area: 1,764 sqft
- Finished area above ground: 1,764
- Finished area below ground: 0
Property
Parking
- Total spaces: 1
- Parking features: Paved, 1 - 4 Spaces, Garage Door Opener
- Garage spaces: 1
Features
- Patio & porch: Deck
Lot
- Size: 2.80 Acres
- Features: Rural, Landscaped
Details
- Additional structures: Shed(s)
- Parcel number: BERWMR018B13L4
- Zoning: AP
- Other equipment: Generator
Construction
Type & style
- Home type: SingleFamily
- Architectural style: Cape Cod
- Property subtype: Single Family Residence
Materials
- Wood Frame, Vinyl Siding
- Roof: Shingle
Condition
- Year built: 1998
Utilities & green energy
- Electric: Circuit Breakers
- Sewer: Private Sewer
- Water: Private
Community & neighborhood
Location
- Region: Berwick
Price history
| Date | Event | Price |
|---|---|---|
| 10/9/2025 | Sold | $500,000+0%$283/sqft |
Source: | ||
| 10/9/2025 | Pending sale | $499,900$283/sqft |
Source: | ||
| 9/8/2025 | Contingent | $499,900$283/sqft |
Source: | ||
| 9/4/2025 | Listed for sale | $499,900+127.2%$283/sqft |
Source: | ||
| 11/20/2013 | Sold | $220,000-4.3%$125/sqft |
Source: Agent Provided Report a problem | ||
Public tax history
| Year | Property taxes | Tax assessment |
|---|---|---|
| 2024 | $4,887 +10.8% | $391,900 +62.8% |
| 2023 | $4,410 +0.5% | $240,700 |
| 2022 | $4,386 -0.4% | $240,700 |
Find assessor info on the county website
Neighborhood: 03901
Nearby schools
GreatSchools rating
- 3/10Eric L Knowlton SchoolGrades: 4-5Distance: 3.9 mi
- 3/10Noble Middle SchoolGrades: 6-7Distance: 3.5 mi
- 6/10Noble High SchoolGrades: 8-12Distance: 3.9 mi

Get pre-qualified for a loan
At Zillow Home Loans, we can pre-qualify you in as little as 5 minutes with no impact to your credit score.An equal housing lender. NMLS #10287.
Sell for more on Zillow
Get a free Zillow Showcase℠ listing and you could sell for .
$503,800
2% more+ $10,076
With Zillow Showcase(estimated)
$513,876