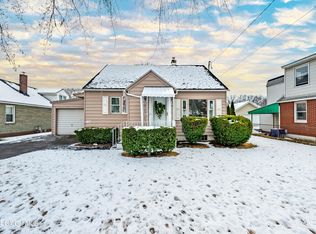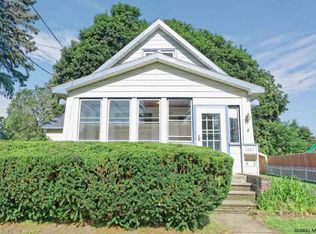Closed
$336,000
193 Mariaville Road, Schenectady, NY 12306
3beds
1,968sqft
Single Family Residence, Residential
Built in 1947
10,018.8 Square Feet Lot
$344,700 Zestimate®
$171/sqft
$2,610 Estimated rent
Home value
$344,700
$279,000 - $427,000
$2,610/mo
Zestimate® history
Loading...
Owner options
Explore your selling options
What's special
Step inside this beautifully renovated bungalow-style home offering 3 bedrooms and 2 full bathrooms, where every detail has been thoughtfully updated from top to bottom. The inviting open concept design seamlessly connects the spacious living area to a modern kitchen boasting rich cherry wood cabinets, elegant quartz countertops, and stylish stainless steel appliances. Relax and unwind in the spacious living room with stone fireplace. In the basement you will find a state of the art sauna and a finished game room. Enjoy outdoor living with a fully fenced yard, a low-maintenance Trex deck, and an attached 2-car garage for added convenience. This move-in ready gem combines classic charm with contemporary upgrades, making it a perfect place to call home.
Zillow last checked: 8 hours ago
Listing updated: October 07, 2025 at 08:19am
Listed by:
Catherine Delf 518-421-6279,
KW Platform
Bought with:
Paul Heffern, 10401384092
Howard Hanna Capital, Inc.
Source: Global MLS,MLS#: 202523833
Facts & features
Interior
Bedrooms & bathrooms
- Bedrooms: 3
- Bathrooms: 2
- Full bathrooms: 2
Primary bedroom
- Description: Electric Fireplace
- Level: Second
Bedroom
- Level: First
Bedroom
- Level: First
Primary bathroom
- Level: Second
Full bathroom
- Level: First
Dining room
- Level: First
Family room
- Level: Basement
Kitchen
- Level: First
Living room
- Description: Gas Fireplace
- Level: First
Mud room
- Level: First
Heating
- Hot Water, Natural Gas
Cooling
- Window Unit(s)
Appliances
- Included: Dishwasher, Microwave, Range, Refrigerator, Washer/Dryer
- Laundry: In Basement, Laundry Room
Features
- Sauna
- Flooring: Bamboo, Carpet, Ceramic Tile
- Basement: Finished,Full
- Number of fireplaces: 2
- Fireplace features: Electric, Bedroom, Gas, Living Room
Interior area
- Total structure area: 1,968
- Total interior livable area: 1,968 sqft
- Finished area above ground: 1,968
- Finished area below ground: 200
Property
Parking
- Total spaces: 6
- Parking features: Off Street, Attached, Driveway
- Garage spaces: 2
- Has uncovered spaces: Yes
Features
- Patio & porch: Composite Deck, Front Porch
- Exterior features: Lighting
- Fencing: Wood,Full
- Has view: Yes
- View description: Trees/Woods
Lot
- Size: 10,018 sqft
- Features: Level
Details
- Parcel number: 422800 48.1858
- Zoning description: Single Residence
- Special conditions: Standard
Construction
Type & style
- Home type: SingleFamily
- Architectural style: Bungalow
- Property subtype: Single Family Residence, Residential
Materials
- Stone, Vinyl Siding
- Roof: Asphalt
Condition
- Updated/Remodeled
- New construction: No
- Year built: 1947
Utilities & green energy
- Sewer: Septic Tank
- Water: Public
- Utilities for property: Cable Available
Community & neighborhood
Location
- Region: Schenectady
Price history
| Date | Event | Price |
|---|---|---|
| 10/2/2025 | Sold | $336,000-4%$171/sqft |
Source: | ||
| 8/25/2025 | Pending sale | $349,900$178/sqft |
Source: | ||
| 8/14/2025 | Listed for sale | $349,900+127.7%$178/sqft |
Source: | ||
| 5/27/2010 | Sold | $153,700$78/sqft |
Source: | ||
Public tax history
| Year | Property taxes | Tax assessment |
|---|---|---|
| 2024 | -- | $170,000 |
| 2023 | -- | $170,000 |
| 2022 | -- | $170,000 |
Find assessor info on the county website
Neighborhood: 12306
Nearby schools
GreatSchools rating
- 6/10Jefferson Elementary SchoolGrades: K-4,9-12Distance: 0.4 mi
- 3/10Schalmont Middle SchoolGrades: 5-8Distance: 1.6 mi
- 5/10Schalmont High SchoolGrades: 9-12Distance: 1.5 mi
Schools provided by the listing agent
- Elementary: Jefferson ES
Source: Global MLS. This data may not be complete. We recommend contacting the local school district to confirm school assignments for this home.

