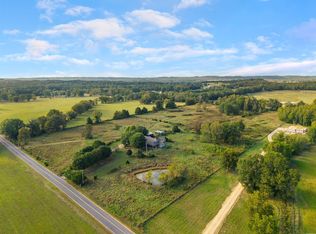If you like living in the country and privacy, this is a property you've got to see! Featuring 3 bedrooms and 2 baths, this open floor plan home also boasts plenty of storage and is at the back of the 40 acre property, that's something that is hard to find these days! There is also a 2-stall barn with a tack room and plenty of pasture space for horses and livestock. The property is fully fenced and cross-fenced you've truly need to see this place to appreciate all it has to offer!
This property is off market, which means it's not currently listed for sale or rent on Zillow. This may be different from what's available on other websites or public sources.

