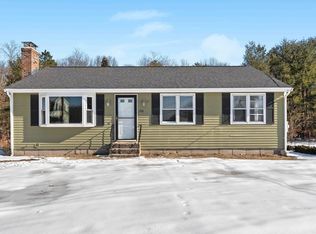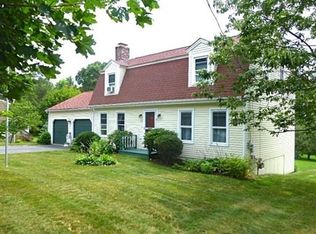Sold for $485,000
$485,000
193 Mendon Rd, North Attleboro, MA 02760
2beds
1,560sqft
Single Family Residence
Built in 1991
0.46 Acres Lot
$530,400 Zestimate®
$311/sqft
$2,484 Estimated rent
Home value
$530,400
$504,000 - $557,000
$2,484/mo
Zestimate® history
Loading...
Owner options
Explore your selling options
What's special
This is the one! Whether downsizing or starting off, this incredible Ranch on a beautiful lot at 193 Mendon Road is perfect for you. You'll love being greeted by the cheery little mudroom to kick off your shoes and hang up your bag. Then just relax as you enter your wonderful home with an open floor plan of the kitchen, living room, and dining area. Down the hall is a full bath, great sized bedroom with spacious closet as well as a second bedroom. Then head downstairs to the fully finished walk-out lower level where you can enjoy watching the big game, working out, playing with the kids, or getting some laundry done. The lower level was designed with a bedroom space in mind ... there is already a closet so just put up a wall and you are set to go. Don't forget the awesome back deck, huge detached workshop, and wonderful backyard. Previously owners had big plans for expanding and installed a 4 bedroom septic to support that in case you have big plans too. Call now - won't last!
Zillow last checked: 8 hours ago
Listing updated: October 11, 2023 at 06:25pm
Listed by:
Jennifer McMorran 508-930-5259,
Keller Williams Elite 508-695-4545
Bought with:
Benjamin Esposito
eXp Realty
Source: MLS PIN,MLS#: 73154689
Facts & features
Interior
Bedrooms & bathrooms
- Bedrooms: 2
- Bathrooms: 1
- Full bathrooms: 1
- Main level bedrooms: 1
Primary bedroom
- Features: Walk-In Closet(s), Flooring - Hardwood
- Level: Main,First
Bedroom 2
- Features: Closet, Flooring - Hardwood
- Level: First
Bedroom 3
- Features: Closet, Flooring - Wall to Wall Carpet, Recessed Lighting
- Level: Basement
Bathroom 1
- Features: Bathroom - With Tub & Shower, Flooring - Stone/Ceramic Tile
- Level: First
Family room
- Features: Flooring - Wall to Wall Carpet, Exterior Access, Open Floorplan, Recessed Lighting
- Level: Basement
Kitchen
- Features: Dining Area, Countertops - Stone/Granite/Solid, Kitchen Island, Open Floorplan
- Level: Main,Basement
Living room
- Features: Flooring - Hardwood, Window(s) - Picture, Exterior Access, Open Floorplan
- Level: Main,First
Heating
- Baseboard, Oil
Cooling
- Window Unit(s)
Appliances
- Included: Range, Dishwasher, Microwave, Refrigerator
- Laundry: In Basement
Features
- Basement: Full,Finished
- Has fireplace: No
Interior area
- Total structure area: 1,560
- Total interior livable area: 1,560 sqft
Property
Parking
- Total spaces: 6
- Parking features: Paved Drive, Off Street
- Uncovered spaces: 6
Features
- Patio & porch: Deck
- Exterior features: Deck, Storage, Garden
Lot
- Size: 0.46 Acres
- Features: Gentle Sloping
Details
- Parcel number: M:0029 B:0271 L:0000,2873394
- Zoning: Res
Construction
Type & style
- Home type: SingleFamily
- Architectural style: Ranch
- Property subtype: Single Family Residence
Materials
- Foundation: Concrete Perimeter
Condition
- Year built: 1991
Utilities & green energy
- Sewer: Private Sewer
- Water: Well
Community & neighborhood
Community
- Community features: Public Transportation, Shopping, Medical Facility, Bike Path, Highway Access, Public School, T-Station
Location
- Region: North Attleboro
Price history
| Date | Event | Price |
|---|---|---|
| 10/11/2023 | Sold | $485,000+10.3%$311/sqft |
Source: MLS PIN #73154689 Report a problem | ||
| 9/11/2023 | Contingent | $439,900$282/sqft |
Source: MLS PIN #73154689 Report a problem | ||
| 9/3/2023 | Listed for sale | $439,900+26.4%$282/sqft |
Source: MLS PIN #73154689 Report a problem | ||
| 4/24/2020 | Sold | $348,000+2.4%$223/sqft |
Source: Public Record Report a problem | ||
| 3/11/2020 | Pending sale | $339,900$218/sqft |
Source: Keller Williams Elite #72626997 Report a problem | ||
Public tax history
| Year | Property taxes | Tax assessment |
|---|---|---|
| 2025 | $4,908 | $425,300 |
| 2024 | $4,908 -0.5% | $425,300 +10.3% |
| 2023 | $4,933 +7.9% | $385,700 +17.5% |
Find assessor info on the county website
Neighborhood: 02760
Nearby schools
GreatSchools rating
- 7/10Amvet Boulevard Elementary SchoolGrades: K-5Distance: 3.4 mi
- 6/10North Attleborough Middle SchoolGrades: 6-8Distance: 4.7 mi
- 7/10North Attleboro High SchoolGrades: 9-12Distance: 4.6 mi
Get a cash offer in 3 minutes
Find out how much your home could sell for in as little as 3 minutes with a no-obligation cash offer.
Estimated market value$530,400
Get a cash offer in 3 minutes
Find out how much your home could sell for in as little as 3 minutes with a no-obligation cash offer.
Estimated market value
$530,400

