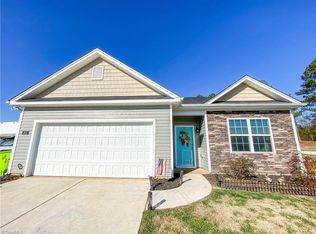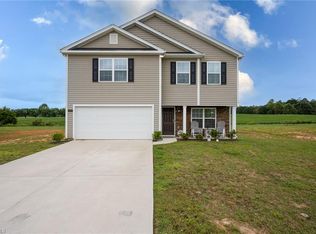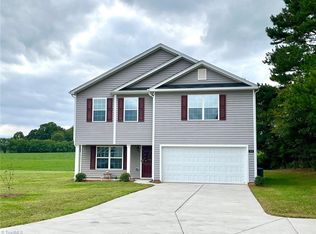Sold for $344,000
$344,000
193 Naples Rd, Lexington, NC 27295
4beds
2,767sqft
Stick/Site Built, Residential, Single Family Residence
Built in 2021
0.46 Acres Lot
$358,500 Zestimate®
$--/sqft
$2,152 Estimated rent
Home value
$358,500
$341,000 - $376,000
$2,152/mo
Zestimate® history
Loading...
Owner options
Explore your selling options
What's special
Welcome to this exquisite 4-bedroom, 2.5-bathroom home, nestled in a serene and tranquil rural setting, yet complete with modern city comforts The open layout seamlessly connects the living, dining, and kitchen areas, ideal for both relaxed family living and entertaining. Property is only 2 years old, city water and sewer, and NO HOA! Welcome Elementary and North Davidson Middle and High Schools.This unique blend of rural charm and city convenience makes this residence an exceptional and rare find. USDA ELIGIBLE!!
Zillow last checked: 8 hours ago
Listing updated: April 15, 2024 at 02:08pm
Listed by:
Kristin Dayvault 336-420-0887,
Worth Clark Realty
Bought with:
NONMEMBER NONMEMBER
nonmls
Source: Triad MLS,MLS#: 1127930 Originating MLS: Lexington Davidson County Assn of Realtors
Originating MLS: Lexington Davidson County Assn of Realtors
Facts & features
Interior
Bedrooms & bathrooms
- Bedrooms: 4
- Bathrooms: 3
- Full bathrooms: 2
- 1/2 bathrooms: 1
- Main level bathrooms: 1
Primary bedroom
- Level: Second
- Dimensions: 19.58 x 16.92
Bedroom 2
- Level: Second
- Dimensions: 14.67 x 14.08
Bedroom 3
- Level: Second
- Dimensions: 13.33 x 13.33
Bedroom 4
- Level: Second
- Dimensions: 11.75 x 15.75
Dining room
- Level: Main
- Dimensions: 9.92 x 10.92
Kitchen
- Level: Main
- Dimensions: 10.25 x 11.58
Laundry
- Level: Main
- Dimensions: 6.42 x 5.58
Living room
- Level: Main
- Dimensions: 18 x 17.58
Loft
- Level: Second
- Dimensions: 22.75 x 17.33
Office
- Level: Main
- Dimensions: 13 x 12
Heating
- Heat Pump, Electric
Cooling
- Central Air
Appliances
- Included: Microwave, Dishwasher, Free-Standing Range, Electric Water Heater
- Laundry: Dryer Connection, Main Level
Features
- Ceiling Fan(s), Dead Bolt(s), Kitchen Island, Solid Surface Counter
- Flooring: Carpet, Laminate
- Doors: Insulated Doors
- Windows: Insulated Windows
- Has basement: No
- Attic: Access Only
- Number of fireplaces: 1
- Fireplace features: Living Room
Interior area
- Total structure area: 2,767
- Total interior livable area: 2,767 sqft
- Finished area above ground: 2,767
Property
Parking
- Total spaces: 2
- Parking features: Driveway, Garage, Garage Door Opener, Attached
- Attached garage spaces: 2
- Has uncovered spaces: Yes
Features
- Levels: Two
- Stories: 2
- Patio & porch: Porch
- Pool features: None
- Fencing: None
Lot
- Size: 0.46 Acres
- Dimensions: 20,052
- Features: Cleared
Details
- Parcel number: 11328K0000006
- Zoning: RA3
- Special conditions: Owner Sale
Construction
Type & style
- Home type: SingleFamily
- Property subtype: Stick/Site Built, Residential, Single Family Residence
Materials
- Brick, Vinyl Siding
- Foundation: Slab
Condition
- Year built: 2021
Utilities & green energy
- Sewer: Public Sewer
- Water: Public
Community & neighborhood
Security
- Security features: Smoke Detector(s)
Location
- Region: Lexington
- Subdivision: Tuscan Village West
Other
Other facts
- Listing agreement: Exclusive Right To Sell
- Listing terms: Cash,Conventional,FHA,USDA Loan,VA Loan
Price history
| Date | Event | Price |
|---|---|---|
| 4/15/2024 | Sold | $344,000-3.1% |
Source: | ||
| 1/11/2024 | Pending sale | $355,000 |
Source: | ||
| 12/15/2023 | Listed for sale | $355,000 |
Source: | ||
| 12/14/2023 | Listing removed | $355,000 |
Source: | ||
| 11/27/2023 | Price change | $355,000-1.9% |
Source: | ||
Public tax history
| Year | Property taxes | Tax assessment |
|---|---|---|
| 2025 | $1,666 | $252,350 |
| 2024 | $1,666 | $252,350 |
| 2023 | $1,666 | $252,350 |
Find assessor info on the county website
Neighborhood: 27295
Nearby schools
GreatSchools rating
- 3/10Welcome ElementaryGrades: PK-5Distance: 3.7 mi
- 9/10North Davidson MiddleGrades: 6-8Distance: 5.5 mi
- 6/10North Davidson HighGrades: 9-12Distance: 5.2 mi
Schools provided by the listing agent
- Elementary: Welcome
- Middle: North Davidson
- High: North Davidson
Source: Triad MLS. This data may not be complete. We recommend contacting the local school district to confirm school assignments for this home.
Get a cash offer in 3 minutes
Find out how much your home could sell for in as little as 3 minutes with a no-obligation cash offer.
Estimated market value$358,500
Get a cash offer in 3 minutes
Find out how much your home could sell for in as little as 3 minutes with a no-obligation cash offer.
Estimated market value
$358,500


