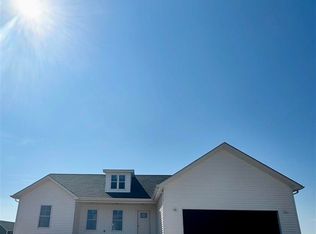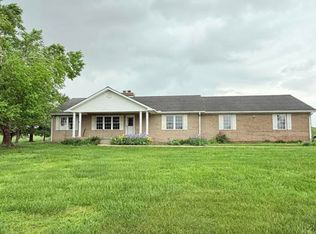This is an absolutely gorgeous piece of property! From the beautiful home to the fabulous barn, garages, sheds and meticulous 3 acres. You will not be disappointed and will need to move fast to make this your dream home. The home features over 1800 sq ft of living space, a split floor plan design, a large eat-in kitchen with a bar and pantry. The awesome basement is already set up for a whole other living space with plumbing and electric complete for a full bath, kitchen, laundry room, bedroom and huge living space. The 40x30 detached garage would be perfect for a small business as it has office space, HVAC system, electric, phone, cable, and a porch. The beautiful 44x24 Barn has a loft, concrete flooring and electric. There is also a 16x16 lawnmower shed and 1 acre of the property contains an invisible pet fence. The home is centrally located and would have an easy commute to all surrounding communities. Call now to make all of this yours!
This property is off market, which means it's not currently listed for sale or rent on Zillow. This may be different from what's available on other websites or public sources.


