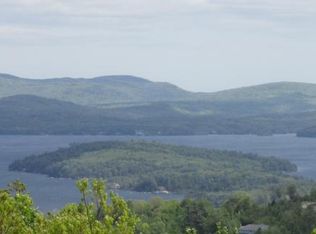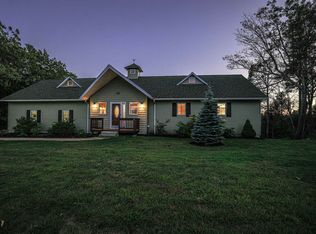Closed
Listed by:
Ellen Mulligan,
Coldwell Banker Realty Center Harbor NH Off:603-253-4345
Bought with: KW Coastal and Lakes & Mountains Realty/Meredith
$1,340,000
193 Sagamore Road, Gilford, NH 03249
3beds
4,982sqft
Single Family Residence
Built in 2001
0.8 Acres Lot
$1,361,500 Zestimate®
$269/sqft
$4,527 Estimated rent
Home value
$1,361,500
$1.17M - $1.58M
$4,527/mo
Zestimate® history
Loading...
Owner options
Explore your selling options
What's special
WOW! Arguably the best view in the Lakes Region, it's like being in an airplane looking out over Lake Winnipesaukee and 3 Mountain Ranges beyond. The home has classic features and a great flow, taking advantage of the view from every room. Beautifully appointed kitchen that is open to an eat-in area, the 3 season porch and the livingroom with soaring ceilings, a wall of glass, one of 3 gas fireplaces and access to a great deck on the view side. The main floor also has a laundry room, formal dining room, a sitting room w/fireplace and a large primary bedroom suite with spacious bath that has a jacuzzi tub and walk in tile shower. The upper level has an ensuite bedroom/bath plus 2 other bedrooms with a Jack and Jill bath. The lower level has a family room, billards room with fireplace an office and a bath. The lot has a a large level lawn area on the view side, and the walk out basement has a small patio area that could easily be expanded, there is an oversized driveway that is circular for ease of parking guests and homeowners can park in the 2 car garage, just steps away from the kitchen. Gunstock ski area and Lake Winnipesaukee are each less than 10 minutes away. Living here you would also be close to Shopping, Restaurants, Marinas, Golf, Hiking, Hospital, a world class outdoor concert venue, plus other Lakes Region Attractions. Just a short and easy drive to major highways for an easy commute.
Zillow last checked: 8 hours ago
Listing updated: June 30, 2025 at 11:05am
Listed by:
Ellen Mulligan,
Coldwell Banker Realty Center Harbor NH Off:603-253-4345
Bought with:
Lyvia Beyrent
KW Coastal and Lakes & Mountains Realty/Meredith
Source: PrimeMLS,MLS#: 5037904
Facts & features
Interior
Bedrooms & bathrooms
- Bedrooms: 3
- Bathrooms: 5
- Full bathrooms: 4
- 1/2 bathrooms: 1
Heating
- Propane, Hot Water, Radiant, Mini Split
Cooling
- Mini Split
Appliances
- Included: Dishwasher, Disposal, Gas Range, Refrigerator
Features
- Kitchen/Dining, Kitchen/Living
- Flooring: Carpet, Hardwood, Tile
- Basement: Full,Partially Finished,Walkout,Walk-Out Access
- Has fireplace: Yes
- Fireplace features: 3+ Fireplaces
Interior area
- Total structure area: 5,680
- Total interior livable area: 4,982 sqft
- Finished area above ground: 3,880
- Finished area below ground: 1,102
Property
Parking
- Total spaces: 2
- Parking features: Circular Driveway, Paved, Driveway, Garage
- Garage spaces: 2
- Has uncovered spaces: Yes
Features
- Levels: Two
- Stories: 2
- Patio & porch: Patio, Porch
- Exterior features: Deck, Garden
- Has view: Yes
- View description: Water, Lake, Mountain(s)
- Has water view: Yes
- Water view: Water,Lake
- Body of water: Lake Winnipesaukee
- Frontage length: Road frontage: 150
Lot
- Size: 0.80 Acres
- Features: Views, Near Shopping, Near Skiing
Details
- Parcel number: GIFLM252B111L000
- Zoning description: SFR
- Other equipment: Portable Generator
Construction
Type & style
- Home type: SingleFamily
- Architectural style: Contemporary
- Property subtype: Single Family Residence
Materials
- Wood Frame, Stucco Exterior
- Foundation: Concrete, Concrete Slab
- Roof: Asphalt Shingle
Condition
- New construction: No
- Year built: 2001
Utilities & green energy
- Electric: 200+ Amp Service, Circuit Breakers
- Sewer: Concrete, Private Sewer, Septic Tank
- Utilities for property: Cable at Site, Cable Available, Propane, Phone Available
Community & neighborhood
Security
- Security features: Security System
Location
- Region: Gilford
Other
Other facts
- Road surface type: Paved
Price history
| Date | Event | Price |
|---|---|---|
| 6/30/2025 | Sold | $1,340,000$269/sqft |
Source: | ||
| 4/25/2025 | Listed for sale | $1,340,000$269/sqft |
Source: | ||
Public tax history
| Year | Property taxes | Tax assessment |
|---|---|---|
| 2024 | $13,601 +9.2% | $1,209,000 |
| 2023 | $12,453 +20.3% | $1,209,000 +43.1% |
| 2022 | $10,349 -0.3% | $844,850 |
Find assessor info on the county website
Neighborhood: 03249
Nearby schools
GreatSchools rating
- 8/10Gilford Elementary SchoolGrades: K-4Distance: 2.4 mi
- 6/10Gilford Middle SchoolGrades: 5-8Distance: 2.6 mi
- 6/10Gilford High SchoolGrades: 9-12Distance: 2.6 mi
Schools provided by the listing agent
- Elementary: Gilford Elementary
- Middle: Gilford Middle
- High: Gilford High School
- District: Gilford Sch District SAU #73
Source: PrimeMLS. This data may not be complete. We recommend contacting the local school district to confirm school assignments for this home.

Get pre-qualified for a loan
At Zillow Home Loans, we can pre-qualify you in as little as 5 minutes with no impact to your credit score.An equal housing lender. NMLS #10287.
Sell for more on Zillow
Get a free Zillow Showcase℠ listing and you could sell for .
$1,361,500
2% more+ $27,230
With Zillow Showcase(estimated)
$1,388,730
