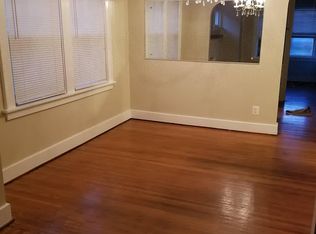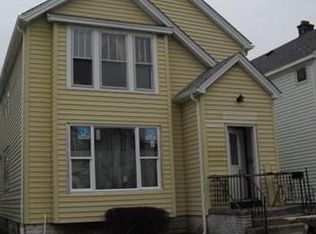Closed
$245,000
193 Shepard Ave, Buffalo, NY 14217
4beds
1,832sqft
Duplex, Multi Family
Built in 1926
-- sqft lot
$261,000 Zestimate®
$134/sqft
$1,685 Estimated rent
Home value
$261,000
$238,000 - $284,000
$1,685/mo
Zestimate® history
Loading...
Owner options
Explore your selling options
What's special
Fantastic Village of Kenmore 2/2 double walkable to the great village shops and restaurants. Both units offer 2 beds, 1 bath, formal living and dining rooms and a kitchen. The lower is owner occupied with new lam flooring (’24). Upper is nicely finished with a skylight in the bath and newer carpets (’21). The easy-care exterior includes vinyl siding, replacement windows and an architectural roof. There are 2 newer furnaces (’21 and ’24); 2 updated electric services; sump pump and some glass block windows. Upper is tenant has a friendly MtoM lease and can be vacated prior to close if preferred. Off-street parking and Kenmore services add to the ease of ownership. Great investment, or owner-occupied home! Open Sat 12-3 & Sunday 11-1. Offers, will not be reviewed until after noon Tuesday, May 7th. Seller may require time to find suitable housing, or post-closing occupancy agreement.
Zillow last checked: 8 hours ago
Listing updated: July 03, 2024 at 06:50am
Listed by:
Edward J McDermid lll 716-316-7994,
Gurney Becker & Bourne
Bought with:
Samuel DeFranks, 10401318222
HUNT Real Estate Corporation
Source: NYSAMLSs,MLS#: B1534744 Originating MLS: Buffalo
Originating MLS: Buffalo
Facts & features
Interior
Bedrooms & bathrooms
- Bedrooms: 4
- Bathrooms: 2
- Full bathrooms: 2
Heating
- Gas, Forced Air
Appliances
- Included: Gas Water Heater
Features
- Skylights
- Flooring: Carpet, Hardwood, Laminate, Resilient, Varies
- Windows: Skylight(s), Thermal Windows
- Basement: Full,Sump Pump
- Has fireplace: No
Interior area
- Total structure area: 1,832
- Total interior livable area: 1,832 sqft
Property
Parking
- Parking features: Paved, Two or More Spaces
Features
- Levels: Two
- Stories: 2
- Exterior features: Fence
- Fencing: Partial
Lot
- Size: 3,920 sqft
- Dimensions: 38 x 104
- Features: Near Public Transit, Rectangular, Rectangular Lot, Residential Lot
Details
- Parcel number: 1464010666100003027000
- Special conditions: Standard
Construction
Type & style
- Home type: MultiFamily
- Architectural style: Duplex
- Property subtype: Duplex, Multi Family
Materials
- Vinyl Siding, Copper Plumbing
- Foundation: Block
- Roof: Asphalt
Condition
- Resale
- Year built: 1926
Utilities & green energy
- Electric: Circuit Breakers
- Sewer: Connected
- Water: Connected, Public
- Utilities for property: Sewer Connected, Water Connected
Community & neighborhood
Location
- Region: Buffalo
- Subdivision: Holland Land Company's Su
Other
Other facts
- Listing terms: Cash,Conventional,FHA,VA Loan
Price history
| Date | Event | Price |
|---|---|---|
| 7/15/2025 | Listing removed | $1,425$1/sqft |
Source: Zillow Rentals | ||
| 6/26/2025 | Listed for rent | $1,425+5.6%$1/sqft |
Source: Zillow Rentals | ||
| 12/16/2024 | Listing removed | $1,350$1/sqft |
Source: Zillow Rentals | ||
| 12/4/2024 | Listed for rent | $1,350$1/sqft |
Source: Zillow Rentals | ||
| 6/28/2024 | Sold | $245,000$134/sqft |
Source: | ||
Public tax history
| Year | Property taxes | Tax assessment |
|---|---|---|
| 2024 | -- | $44,000 |
| 2023 | -- | $44,000 |
| 2022 | -- | $44,000 |
Find assessor info on the county website
Neighborhood: Kenmore
Nearby schools
GreatSchools rating
- 4/10Herbert Hoover Elementary SchoolGrades: K-5Distance: 1.2 mi
- 5/10Kenmore West Senior High SchoolGrades: 8-12Distance: 0.8 mi
- 6/10Herbert Hoover Middle SchoolGrades: 5-7Distance: 1.2 mi
Schools provided by the listing agent
- High: Kenmore West Senior High
- District: Kenmore-Tonawanda Union Free District
Source: NYSAMLSs. This data may not be complete. We recommend contacting the local school district to confirm school assignments for this home.

