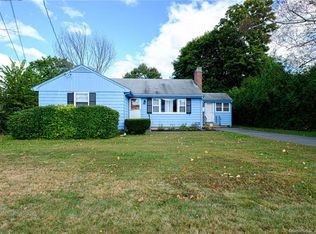Sold for $321,500
$321,500
193 Slater Road, New Britain, CT 06053
3beds
1,136sqft
Single Family Residence
Built in 1924
0.39 Acres Lot
$335,700 Zestimate®
$283/sqft
$2,246 Estimated rent
Home value
$335,700
$305,000 - $369,000
$2,246/mo
Zestimate® history
Loading...
Owner options
Explore your selling options
What's special
Discover the perfect blend of modern upgrades and timeless charm at 193 Slater Road in New Britain - a beautifully renovated 3-bedroom, 2 full bath colonial that's ready for you to move right in! Step inside to discover gleaming hardwood floors, recessed lighting, wood burning fireplace, and a bright, airy layout. The updated kitchen is a showstopper, featuring modern finishes and appliances with plenty of cabinet space. Stay comfortable year-round with central air and an on-demand gas heating and water system. The home's exterior has also been thoughtfully updated with a new roof, siding, and windows. The solar panels add energy efficiency, while the expansive double lot provides plenty of outdoor space for relaxation and activities. The detached two-car garage offers extra storage, and the shed-turned-man-cave or she-shed complete with electricity, is a unique bonus. Pet lovers will appreciate the electric dog fence, ensuring safety and convenience. Located in Northern New Britain, this home is perfectly situated near shopping, schools, and major highways, including I-84 and Route 9. Enjoy easy access to Batterson Park, CCSU, West Farms Mall, and local parks for biking or walking. Don't miss this opportunity to own a fully updated home in a prime location-schedule your showing today!
Zillow last checked: 8 hours ago
Listing updated: February 28, 2025 at 11:08am
Listed by:
Lauren Sells Team at Keller Williams Legacy Partners,
Tina Frigeri 860-818-3170,
KW Legacy Partners 860-313-0700
Bought with:
Stacey M. Richter, RES.0816366
Witkoski Associates, LLC.
Source: Smart MLS,MLS#: 24066529
Facts & features
Interior
Bedrooms & bathrooms
- Bedrooms: 3
- Bathrooms: 2
- Full bathrooms: 2
Primary bedroom
- Features: Hardwood Floor
- Level: Upper
Bedroom
- Features: Hardwood Floor
- Level: Upper
Bedroom
- Features: Hardwood Floor
- Level: Main
Dining room
- Features: Hardwood Floor
- Level: Main
Kitchen
- Features: Remodeled, Granite Counters, Kitchen Island, Hardwood Floor
- Level: Main
Living room
- Features: Fireplace, Hardwood Floor
- Level: Main
Heating
- Forced Air, Natural Gas
Cooling
- Central Air
Appliances
- Included: Gas Cooktop, Gas Range, Range Hood, Refrigerator, Dishwasher, Washer, Dryer, Gas Water Heater, Tankless Water Heater
- Laundry: Main Level
Features
- Doors: Storm Door(s)
- Windows: Storm Window(s)
- Basement: Full,Unfinished,Storage Space,Interior Entry,Concrete
- Attic: Storage,Pull Down Stairs
- Number of fireplaces: 1
Interior area
- Total structure area: 1,136
- Total interior livable area: 1,136 sqft
- Finished area above ground: 1,136
Property
Parking
- Total spaces: 2
- Parking features: Detached, Garage Door Opener
- Garage spaces: 2
Features
- Exterior features: Sidewalk, Rain Gutters, Lighting
- Fencing: Partial
Lot
- Size: 0.39 Acres
- Features: Level, Cleared, Open Lot
Details
- Additional structures: Shed(s)
- Parcel number: 650424
- Zoning: S2
- Other equipment: Generator Ready
Construction
Type & style
- Home type: SingleFamily
- Architectural style: Colonial
- Property subtype: Single Family Residence
Materials
- Vinyl Siding
- Foundation: Concrete Perimeter
- Roof: Asphalt
Condition
- New construction: No
- Year built: 1924
Utilities & green energy
- Sewer: Public Sewer
- Water: Public
- Utilities for property: Cable Available
Green energy
- Energy efficient items: Doors, Windows
- Energy generation: Solar
Community & neighborhood
Community
- Community features: Basketball Court, Medical Facilities, Park, Playground, Pool, Shopping/Mall
Location
- Region: New Britain
Price history
| Date | Event | Price |
|---|---|---|
| 2/28/2025 | Sold | $321,500-1.1%$283/sqft |
Source: | ||
| 1/16/2025 | Listed for sale | $325,000+97%$286/sqft |
Source: | ||
| 8/26/2019 | Sold | $165,000-5.7%$145/sqft |
Source: | ||
| 8/26/2019 | Listed for sale | $174,900$154/sqft |
Source: Keller Williams Realty #170181352 Report a problem | ||
| 7/15/2019 | Pending sale | $174,900$154/sqft |
Source: Keller Williams Realty Greater Hartford #170181352 Report a problem | ||
Public tax history
| Year | Property taxes | Tax assessment |
|---|---|---|
| 2025 | $7,731 -1% | $197,330 |
| 2024 | $7,812 +3.4% | $197,330 |
| 2023 | $7,554 +24.4% | $197,330 +60.8% |
Find assessor info on the county website
Neighborhood: 06053
Nearby schools
GreatSchools rating
- 2/10Diloreto Magnet SchoolGrades: K-8Distance: 1 mi
- 1/10New Britain High SchoolGrades: 9-12Distance: 2.3 mi
- 2/10Slade Middle SchoolGrades: 6-8Distance: 0.9 mi
Schools provided by the listing agent
- High: New Britain
Source: Smart MLS. This data may not be complete. We recommend contacting the local school district to confirm school assignments for this home.
Get pre-qualified for a loan
At Zillow Home Loans, we can pre-qualify you in as little as 5 minutes with no impact to your credit score.An equal housing lender. NMLS #10287.
Sell for more on Zillow
Get a Zillow Showcase℠ listing at no additional cost and you could sell for .
$335,700
2% more+$6,714
With Zillow Showcase(estimated)$342,414
