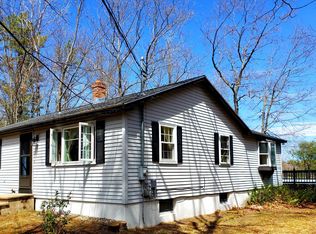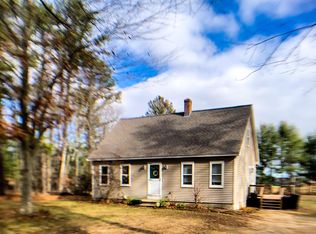Sweet ranch in highly desirable area of Sanford, near Kennebunk Town line! Attached garage, new components, finished basement, almost an acre of land, serenity, privacy and ample road frontage make this property a phenomenal deal which will not last! Please join us for our Covid-19 compliant group showing on Saturday Oct 17th from 1-3 PM. Offers due Sunday Oct 18th @ 5 P.M.
This property is off market, which means it's not currently listed for sale or rent on Zillow. This may be different from what's available on other websites or public sources.

