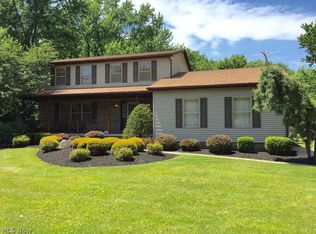Sold for $147,000 on 09/12/25
$147,000
193 Struthers Liberty Rd, Campbell, OH 44405
3beds
1,334sqft
Single Family Residence
Built in 1958
6,141.96 Square Feet Lot
$147,400 Zestimate®
$110/sqft
$1,206 Estimated rent
Home value
$147,400
$130,000 - $168,000
$1,206/mo
Zestimate® history
Loading...
Owner options
Explore your selling options
What's special
Here is the WOW effect. This home just received an awesome make over loaded with great updates
Granite counters.
New cabinets and hardware
New led lighting
New carpet
New life proof flooring
New bathroom vanity
New toilet Home sitting on three lots
New paint
New faucets
New water meter and valve
New storm door
New closet doors
interior painted
SELLER HAS INCLUDED FREE ONE YEAR HOME WARRANTY
Zillow last checked: 8 hours ago
Listing updated: September 12, 2025 at 11:17am
Listed by:
Frank J Clinton franksoldanotherone@gmail.com330-519-2363,
Howard Hanna
Bought with:
Janeen R Shackelford, 2014003417
Brokers Realty Group
Source: MLS Now,MLS#: 5099073Originating MLS: Youngstown Columbiana Association of REALTORS
Facts & features
Interior
Bedrooms & bathrooms
- Bedrooms: 3
- Bathrooms: 1
- Full bathrooms: 1
- Main level bathrooms: 1
- Main level bedrooms: 3
Primary bedroom
- Description: Flooring: Carpet
- Level: First
- Dimensions: 16.00 x 12.00
Bedroom
- Description: Flooring: Carpet
- Level: First
- Dimensions: 11.00 x 11.00
Bedroom
- Description: Flooring: Carpet
- Level: First
- Dimensions: 11.00 x 9.00
Dining room
- Description: Flooring: Luxury Vinyl Tile
- Level: First
- Dimensions: 11.00 x 9.00
Kitchen
- Description: Flooring: Luxury Vinyl Tile
- Level: First
- Dimensions: 11.00 x 10.00
Living room
- Description: Flooring: Carpet
- Features: Fireplace
- Level: First
- Dimensions: 24.00 x 11.00
Heating
- Forced Air, Fireplace(s), Gas
Cooling
- Central Air
Appliances
- Included: Dryer, Dishwasher, Microwave, Range, Refrigerator
- Laundry: Electric Dryer Hookup, Gas Dryer Hookup, In Basement
Features
- Granite Counters
- Basement: Full
- Number of fireplaces: 1
Interior area
- Total structure area: 1,334
- Total interior livable area: 1,334 sqft
- Finished area above ground: 1,334
Property
Parking
- Parking features: Attached, Garage, Paved
- Attached garage spaces: 2
Features
- Levels: One
- Stories: 1
- Patio & porch: Front Porch, Patio
- Exterior features: Lighting
Lot
- Size: 6,141 sqft
- Features: City Lot
Details
- Additional structures: Shed(s)
- Parcel number: 460220084.000
Construction
Type & style
- Home type: SingleFamily
- Architectural style: Ranch
- Property subtype: Single Family Residence
Materials
- Vinyl Siding
- Foundation: Block
- Roof: Asphalt,Fiberglass
Condition
- Year built: 1958
Details
- Warranty included: Yes
Utilities & green energy
- Sewer: Public Sewer
- Water: Public
Community & neighborhood
Location
- Region: Campbell
Other
Other facts
- Listing agreement: Exclusive Right To Sell
- Listing terms: Cash,Conventional,FHA,VA Loan
Price history
| Date | Event | Price |
|---|---|---|
| 9/12/2025 | Sold | $147,000-1.3%$110/sqft |
Source: MLS Now #5099073 Report a problem | ||
| 8/9/2025 | Pending sale | $149,000$112/sqft |
Source: MLS Now #5099073 Report a problem | ||
| 7/27/2025 | Price change | $149,000-9.7%$112/sqft |
Source: MLS Now #5099073 Report a problem | ||
| 5/22/2025 | Listed for sale | $164,989$124/sqft |
Source: MLS Now #5099073 Report a problem | ||
| 5/16/2025 | Contingent | $164,989$124/sqft |
Source: MLS Now #5099073 Report a problem | ||
Public tax history
| Year | Property taxes | Tax assessment |
|---|---|---|
| 2024 | $2,405 +1.2% | $44,840 |
| 2023 | $2,376 +51.8% | $44,840 +81.5% |
| 2022 | $1,565 -44.4% | $24,700 |
Find assessor info on the county website
Neighborhood: 44405
Nearby schools
GreatSchools rating
- 6/10Campbell Elementary SchoolGrades: PK-6Distance: 0.9 mi
- 3/10Memorial High SchoolGrades: 7-12Distance: 1.4 mi
Schools provided by the listing agent
- District: Campbell CSD - 5003
Source: MLS Now. This data may not be complete. We recommend contacting the local school district to confirm school assignments for this home.

Get pre-qualified for a loan
At Zillow Home Loans, we can pre-qualify you in as little as 5 minutes with no impact to your credit score.An equal housing lender. NMLS #10287.
