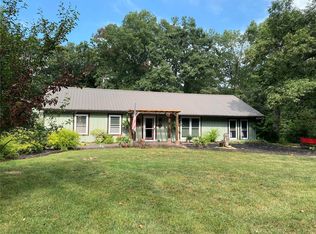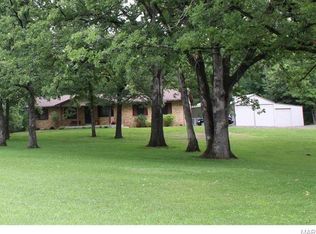Closed
Listing Provided by:
Mark D Scheller 636-532-8100,
Mark Scheller Real Estate
Bought with: RE/MAX Exclusive Properties
Price Unknown
193 Tanglewood Rd, Union, MO 63084
3beds
1,220sqft
Single Family Residence
Built in 1986
3.19 Acres Lot
$324,400 Zestimate®
$--/sqft
$1,382 Estimated rent
Home value
$324,400
$191,000 - $555,000
$1,382/mo
Zestimate® history
Loading...
Owner options
Explore your selling options
What's special
This cute, ranch style home offers an open floor plan w/newer flooring, wood trim & doors plus a neutral decor to add your own decorating touches! Spacious & bright, the living room includes a bay window & flows into the large dining area where's there's plenty of space for everyone to gather. The updated kitchen has granite counter tops & newer dishwasher. Three bedrooms include the master w/full bath that offers a gorgeous slate shower. Finish the basement, if you'd like, or use for storage! The 30x50 structural steel outbuilding w/oversized garage door, is a dream come true for tools, machinery or bonus storage. The outbuilding includes electric plus a full concrete foundation! Situated on a 3+ acre lot, lined with trees, there's room for kids & pets to enjoy the outdoors. There are some neighbors but they are at a distance. Current owner has high speed internet which performs daily Video meetings. East Union location & just minutes from I-44.
Zillow last checked: 8 hours ago
Listing updated: April 28, 2025 at 06:33pm
Listing Provided by:
Mark D Scheller 636-532-8100,
Mark Scheller Real Estate
Bought with:
Diane R Thomas, 1999127591
RE/MAX Exclusive Properties
Source: MARIS,MLS#: 24061778 Originating MLS: St. Louis Association of REALTORS
Originating MLS: St. Louis Association of REALTORS
Facts & features
Interior
Bedrooms & bathrooms
- Bedrooms: 3
- Bathrooms: 2
- Full bathrooms: 2
- Main level bathrooms: 2
- Main level bedrooms: 3
Primary bedroom
- Features: Floor Covering: Carpeting, Wall Covering: None
- Level: Main
- Area: 165
- Dimensions: 15x11
Bedroom
- Features: Floor Covering: Carpeting, Wall Covering: None
- Level: Main
- Area: 110
- Dimensions: 11x10
Bedroom
- Features: Floor Covering: Wood, Wall Covering: None
- Level: Main
- Area: 80
- Dimensions: 10x8
Primary bathroom
- Features: Floor Covering: Wood Engineered, Wall Covering: None
- Level: Main
- Area: 40
- Dimensions: 8x5
Breakfast room
- Features: Floor Covering: Wood Engineered, Wall Covering: None
- Level: Main
- Area: 130
- Dimensions: 13x10
Family room
- Features: Floor Covering: Carpeting, Wall Covering: None
- Level: Main
- Area: 280
- Dimensions: 20x14
Kitchen
- Features: Floor Covering: Wood Engineered, Wall Covering: None
- Level: Main
- Area: 117
- Dimensions: 13x9
Heating
- Forced Air, Electric
Cooling
- Central Air, Electric
Appliances
- Included: Electric Water Heater, Dishwasher, Disposal, Electric Range, Electric Oven
Features
- Workshop/Hobby Area, Kitchen/Dining Room Combo, Center Hall Floorplan, Open Floorplan, Kitchen Island, High Speed Internet
- Flooring: Hardwood
- Doors: Panel Door(s)
- Windows: Insulated Windows
- Basement: Concrete,Unfinished
- Has fireplace: No
- Fireplace features: None
Interior area
- Total structure area: 1,220
- Total interior livable area: 1,220 sqft
- Finished area above ground: 1,220
Property
Parking
- Total spaces: 6
- Parking features: Additional Parking, Attached, Garage, Detached, Off Street, Storage, Workshop in Garage
- Attached garage spaces: 6
Accessibility
- Accessibility features: Accessible Doors
Features
- Levels: One
- Patio & porch: Patio
Lot
- Size: 3.19 Acres
- Dimensions: 287 x 483
- Features: Adjoins Wooded Area, Level
Details
- Additional structures: Barn(s), Metal Building, Outbuilding, Second Garage, Storage, Utility Building, Workshop
- Parcel number: 1893200003052000
- Special conditions: Standard
Construction
Type & style
- Home type: SingleFamily
- Architectural style: Traditional,Ranch
- Property subtype: Single Family Residence
Materials
- Vinyl Siding
Condition
- Year built: 1986
Details
- Builder name: Boulder Development
Utilities & green energy
- Sewer: Septic Tank
- Water: Well
Community & neighborhood
Security
- Security features: Smoke Detector(s)
Location
- Region: Union
- Subdivision: Tanglewood
HOA & financial
HOA
- HOA fee: $350 annually
Other
Other facts
- Listing terms: Cash,Conventional,FHA,USDA Loan,VA Loan
- Ownership: Private
- Road surface type: Asphalt, Concrete
Price history
| Date | Event | Price |
|---|---|---|
| 11/21/2024 | Sold | -- |
Source: | ||
| 10/14/2024 | Pending sale | $320,000$262/sqft |
Source: | ||
| 10/8/2024 | Listed for sale | $320,000+61.7%$262/sqft |
Source: | ||
| 11/17/2016 | Sold | -- |
Source: | ||
| 9/29/2016 | Listed for sale | $197,900$162/sqft |
Source: RE/MAX Central #16068285 Report a problem | ||
Public tax history
| Year | Property taxes | Tax assessment |
|---|---|---|
| 2024 | $1,792 +0.2% | $33,584 |
| 2023 | $1,788 +6.2% | $33,584 +6.7% |
| 2022 | $1,683 -0.2% | $31,464 |
Find assessor info on the county website
Neighborhood: 63084
Nearby schools
GreatSchools rating
- 7/10Central Elementary SchoolGrades: PK-5Distance: 4 mi
- 9/10Union Middle SchoolGrades: 6-8Distance: 4.4 mi
- 5/10Union High SchoolGrades: 9-12Distance: 5.1 mi
Schools provided by the listing agent
- Elementary: Central Elem.
- Middle: Union Middle
- High: Union High
Source: MARIS. This data may not be complete. We recommend contacting the local school district to confirm school assignments for this home.
Get a cash offer in 3 minutes
Find out how much your home could sell for in as little as 3 minutes with a no-obligation cash offer.
Estimated market value$324,400
Get a cash offer in 3 minutes
Find out how much your home could sell for in as little as 3 minutes with a no-obligation cash offer.
Estimated market value
$324,400

