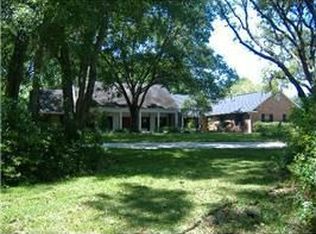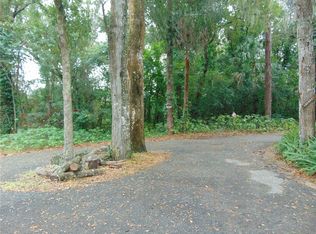Sold for $793,000
$793,000
1930 Country Club Rd, Eustis, FL 32726
4beds
3,146sqft
Single Family Residence
Built in 1981
1.18 Acres Lot
$781,400 Zestimate®
$252/sqft
$3,538 Estimated rent
Home value
$781,400
$727,000 - $844,000
$3,538/mo
Zestimate® history
Loading...
Owner options
Explore your selling options
What's special
Nestled beneath a canopy of majestic oaks on a beautifully landscaped 1+ acre lot, this custom-built saltwater pool home delivers the perfect balance of upscale comfort and relaxed Florida living—with no HOA restrictions. Ideally situated just minutes from the charm of Historic Downtown Mount Dora, local restaurants, and boutique shopping, this retreat offers privacy, space, and convenience in equal measure. A circular driveway framed by lush landscaping leads to an elegant leaded-glass double-door entry. Inside, you’ll find a timeless layout featuring hardwood floors, formal living and dining rooms, and French doors that open to tranquil backyard views. At the heart of the home, the chef’s kitchen is a showstopper—equipped with Cambria quartz countertops, stainless-steel appliances, warm wood cabinetry, and a stone-accented cooking alcove. A large island anchors the space, perfect for everyday meals or entertaining. The adjoining family room invites connection with a wood-burning fireplace and custom built-ins, all overlooking the outdoor living space. Step into your own private oasis: a vaulted, tongue-and-groove ceiling lanai overlooks a sparkling saltwater pool and expansive backyard. Entertain guests on the open patio, enjoy sun-soaked weekends poolside, or pick fresh fruit from your own orange, avocado, and kumquat trees. The fully fenced yard offers peek-a-boo views of East Crooked Lake and a peaceful, park-like atmosphere. The spacious owner’s suite features luxury vinyl plank flooring, walk-in closet, and a completely renovated spa-inspired bathroom featuring dual sinks, quartz countertops, and a walk-in shower that feels like a tropical escape. Two additional bedrooms share a stylish Jack-and-Jill bathroom, while a fourth bedroom offers flexibility as a home office, nursery, or guest space. Recent upgrades include new hot water heaters, a new stainless-steel stove and dishwasher, Wi-Fi-enabled security system, smart thermostats, LED lighting, and fresh interior paint for a move-in-ready experience. Directly across the street, enjoy year-round access to Hidden Waters Preserve—a scenic spot for hiking, birdwatching, and quiet reflection in nature. Whether you're hosting gatherings, enjoying quiet evenings under the stars, or seeking a peaceful escape close to everything, this one-of-a-kind home offers it all. Experience the lifestyle you've been waiting for—schedule your private showing today.
Zillow last checked: 8 hours ago
Listing updated: September 03, 2025 at 09:04am
Listing Provided by:
Alyse Carter 407-408-1842,
COLDWELL BANKER VANGUARD EDGE 800-948-0938
Bought with:
Randall Kain, 3336688
LPT REALTY, LLC
Source: Stellar MLS,MLS#: G5097149 Originating MLS: Lake and Sumter
Originating MLS: Lake and Sumter

Facts & features
Interior
Bedrooms & bathrooms
- Bedrooms: 4
- Bathrooms: 3
- Full bathrooms: 2
- 1/2 bathrooms: 1
Primary bedroom
- Features: Ceiling Fan(s), En Suite Bathroom, Walk-In Closet(s)
- Level: First
- Area: 280 Square Feet
- Dimensions: 20x14
Bedroom 2
- Features: Ceiling Fan(s), Jack & Jill Bathroom, Walk-In Closet(s)
- Level: First
- Area: 154 Square Feet
- Dimensions: 14x11
Bedroom 3
- Features: Ceiling Fan(s), Jack & Jill Bathroom, Walk-In Closet(s)
- Level: First
- Area: 165 Square Feet
- Dimensions: 15x11
Bedroom 4
- Features: Built-in Closet
- Level: First
Primary bathroom
- Features: Dual Sinks, Stone Counters, Sunken Shower, Water Closet/Priv Toilet
- Level: First
- Area: 143 Square Feet
- Dimensions: 13x11
Balcony porch lanai
- Features: Ceiling Fan(s)
- Level: First
- Area: 276 Square Feet
- Dimensions: 23x12
Dining room
- Level: First
Family room
- Features: Built-In Shelving
- Level: First
- Area: 384 Square Feet
- Dimensions: 24x16
Kitchen
- Features: Built-In Shelving, Pantry, Stone Counters
- Level: First
- Area: 294 Square Feet
- Dimensions: 21x14
Living room
- Features: Ceiling Fan(s), Kitchen Island
- Level: First
- Area: 272 Square Feet
- Dimensions: 17x16
Utility room
- Level: First
- Area: 128 Square Feet
- Dimensions: 16x8
Heating
- Central, Electric
Cooling
- Central Air
Appliances
- Included: Dishwasher, Disposal, Electric Water Heater, Microwave, Range, Refrigerator
- Laundry: Inside, Laundry Room
Features
- Built-in Features, Ceiling Fan(s), Eating Space In Kitchen, Solid Wood Cabinets, Stone Counters, Thermostat, Walk-In Closet(s)
- Flooring: Ceramic Tile, Luxury Vinyl, Hardwood
- Doors: French Doors
- Windows: Window Treatments
- Has fireplace: Yes
- Fireplace features: Family Room, Wood Burning
Interior area
- Total structure area: 4,118
- Total interior livable area: 3,146 sqft
Property
Parking
- Total spaces: 2
- Parking features: Garage - Attached
- Attached garage spaces: 2
Features
- Levels: One
- Stories: 1
- Patio & porch: Covered, Enclosed, Patio, Rear Porch, Screened
- Exterior features: Irrigation System, Lighting, Private Mailbox, Rain Gutters
- Has private pool: Yes
- Pool features: Gunite, In Ground, Lighting, Salt Water, Screen Enclosure
Lot
- Size: 1.18 Acres
- Features: Landscaped, Level, Oversized Lot, Unincorporated
- Residential vegetation: Fruit Trees, Mature Landscaping, Oak Trees, Trees/Landscaped
Details
- Parcel number: 131926040000C01500
- Zoning: R-1
- Special conditions: None
Construction
Type & style
- Home type: SingleFamily
- Property subtype: Single Family Residence
Materials
- Block, Stucco
- Foundation: Slab
- Roof: Shingle
Condition
- New construction: No
- Year built: 1981
Utilities & green energy
- Sewer: Public Sewer
- Water: Public, Well
- Utilities for property: BB/HS Internet Available, Cable Available, Public
Community & neighborhood
Location
- Region: Eustis
- Subdivision: EICHELBERGER ESTATES 2
HOA & financial
HOA
- Has HOA: No
Other fees
- Pet fee: $0 monthly
Other financial information
- Total actual rent: 0
Other
Other facts
- Listing terms: Cash,Conventional,FHA,VA Loan
- Ownership: Fee Simple
- Road surface type: Paved
Price history
| Date | Event | Price |
|---|---|---|
| 9/3/2025 | Sold | $793,000-0.8%$252/sqft |
Source: | ||
| 8/13/2025 | Pending sale | $799,000$254/sqft |
Source: | ||
| 7/16/2025 | Price change | $799,000-3.2%$254/sqft |
Source: | ||
| 6/4/2025 | Listed for sale | $825,000+20.4%$262/sqft |
Source: | ||
| 9/25/2023 | Sold | $685,000-2.1%$218/sqft |
Source: | ||
Public tax history
| Year | Property taxes | Tax assessment |
|---|---|---|
| 2025 | $8,295 -0.4% | $558,585 +0.2% |
| 2024 | $8,325 +44.9% | $557,422 +31.6% |
| 2023 | $5,744 +3.2% | $423,690 +3% |
Find assessor info on the county website
Neighborhood: 32726
Nearby schools
GreatSchools rating
- 1/10Eustis Heights Elementary SchoolGrades: PK-5Distance: 1.8 mi
- 3/10Eustis Middle SchoolGrades: 6-8Distance: 1.9 mi
- 3/10Eustis High SchoolGrades: 9-12Distance: 1.1 mi
Get a cash offer in 3 minutes
Find out how much your home could sell for in as little as 3 minutes with a no-obligation cash offer.
Estimated market value$781,400
Get a cash offer in 3 minutes
Find out how much your home could sell for in as little as 3 minutes with a no-obligation cash offer.
Estimated market value
$781,400

