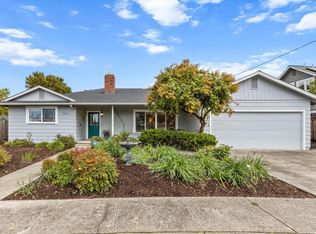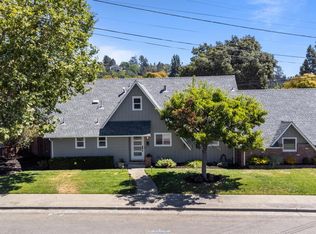Sold for $1,100,000
$1,100,000
1930 Eleanor Avenue, Santa Rosa, CA 95404
4beds
2,060sqft
Single Family Residence
Built in 1958
9,286.99 Square Feet Lot
$1,121,300 Zestimate®
$534/sqft
$5,625 Estimated rent
Home value
$1,121,300
$1.01M - $1.26M
$5,625/mo
Zestimate® history
Loading...
Owner options
Explore your selling options
What's special
Charming & Updated 4-Bedroom Home in Coveted Grace Tract. Nestled on a quiet street in the highly sought-after Grace Tract neighborhood, this beautifully updated 4-bedroom, 3-bath home seamlessly blends vintage charm with modern convenience. Original hardwood floors, built-ins, and elegant crown molding maintain the home's classic character, while thoughtful updates enhance its appeal. The open-concept kitchen, dining, and family room provide a warm and inviting space for gatherings, complemented by a separate living room. A convenient indoor laundry room adds to the home's functionality. The spacious first-floor primary suite features French doors leading to a serene backyard oasis, while an additional downstairs bedroom/office offers versatility. Upstairs, two generously sized bedrooms and a full bath complete the layout. Freshly painted exterior and exceptional curb appeal set the tone for this charming home. The beautifully landscaped backyard boasts a covered patio, citrus trees, lawn, and ample space for gardening. Electrical hookups are in place for a sauna and EV charging, and the deep driveway offers potential RV parking. Located just minutes from top-rated schools, shopping, dining, entertainment, and downtown.
Zillow last checked: 8 hours ago
Listing updated: April 11, 2025 at 06:50am
Listed by:
Jill Scott DRE #01194086 707-322-0145,
Bertolone Realty 707-545-1442
Bought with:
Mary McNeill
Vanguard Properties
Source: BAREIS,MLS#: 325025152 Originating MLS: Sonoma
Originating MLS: Sonoma
Facts & features
Interior
Bedrooms & bathrooms
- Bedrooms: 4
- Bathrooms: 3
- Full bathrooms: 3
Primary bedroom
- Features: Closet, Ground Floor, Outside Access
Bedroom
- Level: Lower,Main,Upper
Primary bathroom
- Features: Double Vanity, Granite, Low-Flow Toilet(s), Shower Stall(s), Stone, Tile, Window
Bathroom
- Features: Granite, Window
- Level: Lower,Main,Upper
Dining room
- Features: Dining/Family Combo
- Level: Lower,Main
Family room
- Features: Great Room
- Level: Lower,Main
Kitchen
- Features: Breakfast Area, Granite Counters, Kitchen Island, Breakfast Nook
- Level: Lower,Main
Living room
- Level: Lower,Main
Heating
- Central, Gas
Cooling
- Ceiling Fan(s), Central Air
Appliances
- Included: Dishwasher, Disposal, Free-Standing Gas Oven, Free-Standing Gas Range, Gas Plumbed, Range Hood
- Laundry: Cabinets, Ground Floor, Hookups Only, Inside Area, Sink
Features
- Formal Entry, Storage
- Flooring: Carpet, Tile, Wood
- Windows: Caulked/Sealed, Dual Pane Full, Window Coverings
- Has basement: No
- Number of fireplaces: 1
- Fireplace features: Family Room
Interior area
- Total structure area: 2,060
- Total interior livable area: 2,060 sqft
Property
Parking
- Total spaces: 3
- Parking features: Attached, Garage Door Opener, Inside Entrance, RV Access/Parking, RV Storage, Uncovered Parking Spaces 2+
- Attached garage spaces: 2
- Has uncovered spaces: Yes
Features
- Levels: Two
- Stories: 2
- Patio & porch: Awning(s), Rear Porch, Front Porch, Roof Deck
- Exterior features: Balcony
- Fencing: Back Yard
- Has view: Yes
- View description: City, Hills, Mountain(s)
Lot
- Size: 9,286 sqft
- Features: Auto Sprinkler F&R, Sprinklers In Front, Sprinklers In Rear, Curb(s), Curb(s)/Gutter(s), Garden, Landscaped, Landscape Front, Sidewalk/Curb/Gutter
Details
- Parcel number: 181240067000
- Special conditions: Standard
Construction
Type & style
- Home type: SingleFamily
- Architectural style: Cape Cod
- Property subtype: Single Family Residence
Materials
- Redwood Siding, Wood
- Foundation: Concrete Perimeter, Raised
- Roof: Composition
Condition
- Year built: 1958
Utilities & green energy
- Electric: 220 Volts in Kitchen
- Sewer: Public Sewer
- Water: Public
- Utilities for property: Cable Available, Cable Connected, Electricity Connected, Internet Available, Natural Gas Available, Natural Gas Connected, Public
Green energy
- Energy efficient items: Cooling, Exposure/Shade, Insulation
Community & neighborhood
Security
- Security features: Carbon Monoxide Detector(s), Double Strapped Water Heater, Smoke Detector(s)
Location
- Region: Santa Rosa
- Subdivision: Grace Tract
HOA & financial
HOA
- Has HOA: No
Price history
| Date | Event | Price |
|---|---|---|
| 4/11/2025 | Sold | $1,100,000+5.9%$534/sqft |
Source: | ||
| 4/1/2025 | Pending sale | $1,039,000$504/sqft |
Source: | ||
| 3/28/2025 | Contingent | $1,039,000$504/sqft |
Source: | ||
| 3/23/2025 | Listed for sale | $1,039,000+117.4%$504/sqft |
Source: | ||
| 10/14/2024 | Listing removed | $4,100$2/sqft |
Source: Zillow Rentals Report a problem | ||
Public tax history
| Year | Property taxes | Tax assessment |
|---|---|---|
| 2025 | $6,892 +1.6% | $600,383 +2% |
| 2024 | $6,786 +1.4% | $588,612 +2% |
| 2023 | $6,690 +6.7% | $577,072 +2% |
Find assessor info on the county website
Neighborhood: 95404
Nearby schools
GreatSchools rating
- 4/10Proctor Terrace Elementary SchoolGrades: K-6Distance: 0.2 mi
- 2/10Santa Rosa Middle SchoolGrades: 7-8Distance: 1.1 mi
- 6/10Santa Rosa High SchoolGrades: 9-12Distance: 1.3 mi
Schools provided by the listing agent
- District: Santa Rosa Elementary
Source: BAREIS. This data may not be complete. We recommend contacting the local school district to confirm school assignments for this home.
Get a cash offer in 3 minutes
Find out how much your home could sell for in as little as 3 minutes with a no-obligation cash offer.
Estimated market value$1,121,300
Get a cash offer in 3 minutes
Find out how much your home could sell for in as little as 3 minutes with a no-obligation cash offer.
Estimated market value
$1,121,300

