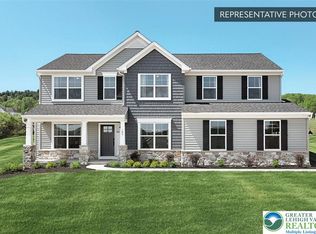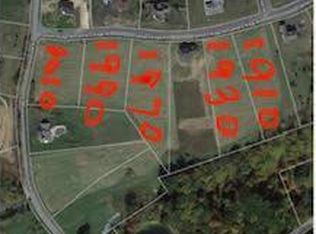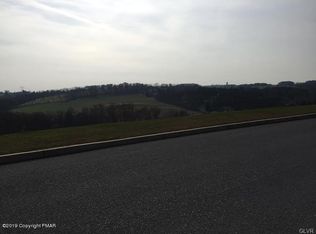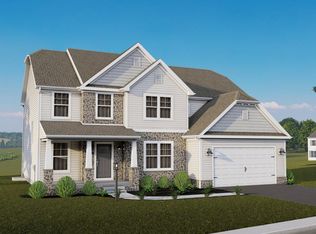Sold for $729,990 on 08/29/25
$729,990
1930 Settlers Ridge Rd LOT 11, Slatington, PA 18080
5beds
3,247sqft
Single Family Residence
Built in 2025
2.1 Acres Lot
$746,300 Zestimate®
$225/sqft
$3,700 Estimated rent
Home value
$746,300
$672,000 - $828,000
$3,700/mo
Zestimate® history
Loading...
Owner options
Explore your selling options
What's special
Welcome to the Copper Beech Floorplan! This stunning 2-story home with a 2-car garage combines luxury and functionality, offering everything you need for modern living. The spacious first floor features a gourmet kitchen with a large eat-in area, walk-in pantry, 5-burner cooktop, wall oven, chimney hood, and elegant tile backsplash, seamlessly flowing into the grand 2-story family room perfect for entertaining. A formal dining room and a first-floor bedroom with a full bath provide both style and convenience. Upstairs, the expansive owner’s suite boasts a cozy sitting area, two walk-in closets, and a lavish private bathroom, while three additional bedrooms offer ample charm and space. The home includes a large unfinished walk-out basement to accommodate your storage needs. This home is ready for your custom touches and is packed with upgrades like HardiBoard siding, a large porch, a side-entrance garage, dual water heaters, propane gas multi-zone HVAC, two-tone paint, and a mudroom bench. Don’t miss the chance to call this luxurious space your home—schedule your tour today! The photos in this listing are of the same model as the home for sale but may show upgrades and features not included in the actual property. The new assessment for this sub-division has yet to be completed; taxes shown in MLS are zero. A new assessment of the improved lot and dwelling will determine the taxes due.
Zillow last checked: 8 hours ago
Listing updated: September 03, 2025 at 06:52am
Listed by:
Julia Santangelo 484-798-3881,
Berks Homes Realty
Bought with:
Gay L. Krauss, RS157657A
Weichert Realtors
Source: GLVR,MLS#: 751269 Originating MLS: Lehigh Valley MLS
Originating MLS: Lehigh Valley MLS
Facts & features
Interior
Bedrooms & bathrooms
- Bedrooms: 5
- Bathrooms: 3
- Full bathrooms: 3
Primary bedroom
- Level: Second
- Dimensions: 17.00 x 19.00
Bedroom
- Level: First
- Dimensions: 12.00 x 13.00
Bedroom
- Level: Second
- Dimensions: 13.00 x 12.00
Bedroom
- Level: Second
- Dimensions: 12.00 x 11.00
Bedroom
- Level: Second
- Dimensions: 12.00 x 12.00
Primary bathroom
- Level: Second
- Dimensions: 9.00 x 9.00
Breakfast room nook
- Level: First
- Dimensions: 12.00 x 13.00
Den
- Level: First
- Dimensions: 12.00 x 13.00
Dining room
- Level: First
- Dimensions: 12.00 x 12.00
Family room
- Level: First
- Dimensions: 15.00 x 16.00
Other
- Level: First
- Dimensions: 8.00 x 6.00
Other
- Level: Second
- Dimensions: 5.00 x 12.00
Kitchen
- Level: First
- Dimensions: 12.00 x 13.00
Laundry
- Level: Second
- Dimensions: 6.00 x 10.00
Other
- Level: First
- Dimensions: 17.00 x 10.00
Heating
- Forced Air, Gas, Heat Pump
Cooling
- Central Air
Appliances
- Included: Built-In Oven, Dishwasher, Disposal, Gas Water Heater, Microwave
- Laundry: Washer Hookup, Dryer Hookup
Features
- Breakfast Area, Dining Area, Separate/Formal Dining Room
- Basement: Daylight,Exterior Entry,Full,Concrete,Walk-Out Access
Interior area
- Total interior livable area: 3,247 sqft
- Finished area above ground: 3,247
- Finished area below ground: 0
Property
Parking
- Total spaces: 4
- Parking features: Attached, Built In, Driveway, Garage, Garage Door Opener
- Attached garage spaces: 4
- Has uncovered spaces: Yes
Features
- Stories: 2
Lot
- Size: 2.10 Acres
Details
- Parcel number: 557068043859
- Zoning: R
- Special conditions: None
Construction
Type & style
- Home type: SingleFamily
- Architectural style: Other
- Property subtype: Single Family Residence
Materials
- Stone Veneer, Vinyl Siding
- Foundation: Basement
- Roof: Asphalt,Fiberglass
Condition
- Under Construction
- New construction: Yes
- Year built: 2025
Utilities & green energy
- Sewer: Septic Tank
- Water: Well
Community & neighborhood
Location
- Region: Slatington
- Subdivision: Other
Other
Other facts
- Listing terms: Cash,Conventional,FHA,VA Loan
- Ownership type: Fee Simple
Price history
| Date | Event | Price |
|---|---|---|
| 8/29/2025 | Sold | $729,990$225/sqft |
Source: | ||
| 6/25/2025 | Pending sale | $729,990$225/sqft |
Source: | ||
| 6/16/2025 | Contingent | $729,990$225/sqft |
Source: | ||
| 5/6/2025 | Price change | $729,990-1.4%$225/sqft |
Source: | ||
| 1/16/2025 | Listed for sale | $739,990+428.6%$228/sqft |
Source: | ||
Public tax history
Tax history is unavailable.
Find assessor info on the county website
Neighborhood: 18080
Nearby schools
GreatSchools rating
- 8/10Ironton SchoolGrades: K-5Distance: 3 mi
- 5/10Orefield Middle SchoolGrades: 6-8Distance: 5.6 mi
- 7/10Parkland Senior High SchoolGrades: 9-12Distance: 5 mi
Schools provided by the listing agent
- District: Parkland
Source: GLVR. This data may not be complete. We recommend contacting the local school district to confirm school assignments for this home.

Get pre-qualified for a loan
At Zillow Home Loans, we can pre-qualify you in as little as 5 minutes with no impact to your credit score.An equal housing lender. NMLS #10287.
Sell for more on Zillow
Get a free Zillow Showcase℠ listing and you could sell for .
$746,300
2% more+ $14,926
With Zillow Showcase(estimated)
$761,226


