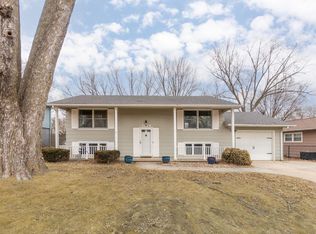Sold for $203,500
$203,500
1930 Tilbury Rd, Waterloo, IA 50701
3beds
1,374sqft
Single Family Residence
Built in 1965
7,840.8 Square Feet Lot
$206,200 Zestimate®
$148/sqft
$1,299 Estimated rent
Home value
$206,200
$181,000 - $235,000
$1,299/mo
Zestimate® history
Loading...
Owner options
Explore your selling options
What's special
Take a look at this beautiful home nestled near the Waterloo and Cedar Falls border. As you step in this home you are greeted by a spacious and light-filled living room with updated vinyl plank flooring. The flooring continues into the dining room which gives you access to the backyard and deck. Just off the dining area is an updated kitchen with ample cabinet and counter space. Upstairs you will find 3 good sized bedrooms all with vinyl plank flooring and a full main bathroom conveniently located near the bedrooms. The 3rd level of this home features a sitting area or drop zone, half bathroom and laundry area. The 4th level features a large storage area or potential space to add an additional family area. Outside you will find a deck located just off the dining area that overlooks the large fenced backyard. Furnace, a/c and water heater were replaced in 2015 and the kitchen was updated in 2016. Take a look at this great home today!
Zillow last checked: 8 hours ago
Listing updated: January 01, 2025 at 03:04am
Listed by:
Carl Ericson 319-504-3640,
Oakridge Real Estate
Bought with:
Bethany Benner, S67248
Oakridge Real Estate
Source: Northeast Iowa Regional BOR,MLS#: 20244851
Facts & features
Interior
Bedrooms & bathrooms
- Bedrooms: 3
- Bathrooms: 1
- Full bathrooms: 1
Other
- Level: Upper
Other
- Level: Main
Other
- Level: Lower
Dining room
- Level: Main
Kitchen
- Level: Main
Living room
- Level: Main
Heating
- Forced Air
Cooling
- Ceiling Fan(s), Central Air
Appliances
- Included: Dishwasher, Microwave Built In, Refrigerator
- Laundry: Laundry Room, Lower Level
Features
- Basement: Partially Finished
- Has fireplace: No
- Fireplace features: None
Interior area
- Total interior livable area: 1,374 sqft
- Finished area below ground: 200
Property
Parking
- Total spaces: 1
- Parking features: 1 Stall, Attached Garage
- Has attached garage: Yes
- Carport spaces: 1
Features
- Patio & porch: Deck
- Fencing: Fenced
Lot
- Size: 7,840 sqft
- Dimensions: 65x120
Details
- Parcel number: 891320226015
- Zoning: R-1
- Special conditions: Standard
Construction
Type & style
- Home type: SingleFamily
- Property subtype: Single Family Residence
Materials
- Aluminum Siding
- Roof: Shingle,Asphalt
Condition
- Year built: 1965
Utilities & green energy
- Sewer: Public Sewer
- Water: Public
Community & neighborhood
Security
- Security features: Smoke Detector(s)
Location
- Region: Waterloo
Other
Other facts
- Road surface type: Concrete, Paved
Price history
| Date | Event | Price |
|---|---|---|
| 12/20/2024 | Sold | $203,500-0.7%$148/sqft |
Source: | ||
| 11/4/2024 | Pending sale | $204,900$149/sqft |
Source: | ||
| 10/29/2024 | Listed for sale | $204,900+13.9%$149/sqft |
Source: | ||
| 8/3/2022 | Sold | $179,900$131/sqft |
Source: | ||
| 7/3/2022 | Pending sale | $179,900$131/sqft |
Source: | ||
Public tax history
| Year | Property taxes | Tax assessment |
|---|---|---|
| 2024 | $3,301 +18.3% | $175,620 |
| 2023 | $2,790 +2.8% | $175,620 +29.2% |
| 2022 | $2,715 +0.9% | $135,920 |
Find assessor info on the county website
Neighborhood: 50701
Nearby schools
GreatSchools rating
- 5/10Fred Becker Elementary SchoolGrades: PK-5Distance: 1.3 mi
- 1/10Central Middle SchoolGrades: 6-8Distance: 1.2 mi
- 2/10East High SchoolGrades: 9-12Distance: 3.7 mi
Schools provided by the listing agent
- Elementary: Fred Becker Elementary
- Middle: Central
- High: East High
Source: Northeast Iowa Regional BOR. This data may not be complete. We recommend contacting the local school district to confirm school assignments for this home.
Get pre-qualified for a loan
At Zillow Home Loans, we can pre-qualify you in as little as 5 minutes with no impact to your credit score.An equal housing lender. NMLS #10287.
