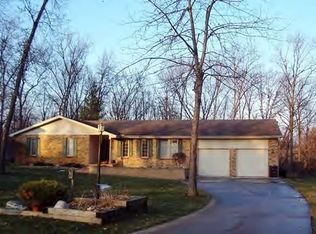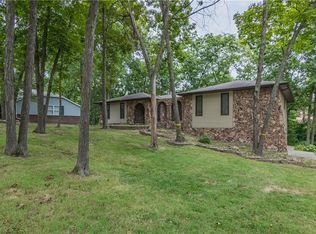Quite an opportunity!! This 4 BR, 3 Bath walk-out ranch just needs some cosmetic updates to be the perfect family home. It is nestled in a wooded lot on a quiet cul-de-sac in the Warrensburg school district. The main floor features a private patio off the living room and a balcony off the dining room. The lower level boasts a large family room with a fireplace and a spacious 4th bedroom. This estate is being sold as-is, but don't let that discourage you. Sellers recently had a home inspection completed. Professional photographs and accurate room sizes will added when they become available.
This property is off market, which means it's not currently listed for sale or rent on Zillow. This may be different from what's available on other websites or public sources.

