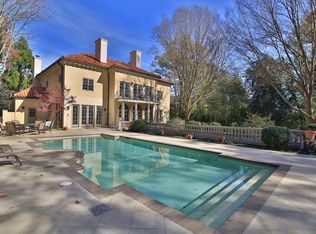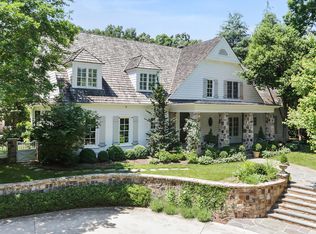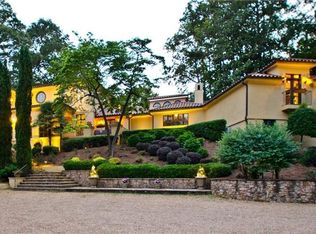This is an exquisite Mediterranean Villa custom built home by Architect William T. Baker. Captivating wooden entry doors, reclaimed wood floors, limestone fireplaces, massive dual staircase, paneled study, hand crafted Cypress family room ceiling & mural foyer ceiling. Generously situated on 1.79 acres to observe the city skyline views. The owner's suite has a fireplace. Balcony overlooking the gardens in the rear with salt-water pool, Baroque style Green House, and stucco/terra-cotta built dog kennels. Luxurious private grounds.
This property is off market, which means it's not currently listed for sale or rent on Zillow. This may be different from what's available on other websites or public sources.


