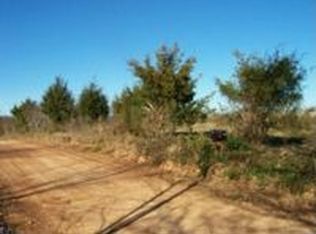Sold for $915,000
$915,000
19300 Hughes Rd, Garfield, AR 72732
4beds
2,975sqft
Farm, Single Family Residence
Built in 2024
4.68 Acres Lot
$902,500 Zestimate®
$308/sqft
$3,430 Estimated rent
Home value
$902,500
$839,000 - $966,000
$3,430/mo
Zestimate® history
Loading...
Owner options
Explore your selling options
What's special
This brand new construction custom home can now be yours! Offering 3 spacious bedrooms all with an en-suite, a private office, and a half bath for your guests. The front porch is a dream looking out over your own fishing pond on your 4.68 acres of land. 3 car side load garages and a 30 X 30 Shop. What more could you want?! Priced perfectly to sell fast! Located just 24 minutes to the Bentonville and 8 minutes to Downtown Rogers, it’s a gem!
Zillow last checked: 8 hours ago
Listing updated: June 24, 2025 at 08:34am
Listed by:
Jennifer Castro 479-721-2350,
Keller Williams Market Pro Realty Branch Office
Bought with:
Taylor Stephens, SA00089981
Better Homes and Gardens Real Estate Journey
Source: ArkansasOne MLS,MLS#: 1304000 Originating MLS: Northwest Arkansas Board of REALTORS MLS
Originating MLS: Northwest Arkansas Board of REALTORS MLS
Facts & features
Interior
Bedrooms & bathrooms
- Bedrooms: 4
- Bathrooms: 4
- Full bathrooms: 3
- 1/2 bathrooms: 1
Primary bedroom
- Level: Main
- Dimensions: 14x17.10
Bedroom
- Level: Main
- Dimensions: 13.7x12.11
Bedroom
- Level: Main
- Dimensions: 13x11.7
Primary bathroom
- Level: Main
- Dimensions: 11.7x12.6
Bathroom
- Level: Main
- Dimensions: 10.2x5.7
Bathroom
- Level: Main
- Dimensions: 5.10x10.4
Dining room
- Level: Main
- Dimensions: 13.3x11.7
Eat in kitchen
- Level: Main
- Dimensions: 13.5x7.9
Garage
- Level: Main
- Dimensions: 35.9x25.6
Half bath
- Level: Main
- Dimensions: 4.11x5.11
Kitchen
- Level: Main
- Dimensions: 18.5x13.10
Library
- Level: Main
- Dimensions: 10x11.7
Living room
- Level: Main
- Dimensions: 19.1x18.8
Storage room
- Level: Main
- Dimensions: 10.3x11.2
Utility room
- Level: Main
- Dimensions: 9.7x6.8
Heating
- Central, Gas
Cooling
- Central Air, Electric
Appliances
- Included: Built-In Range, Built-In Oven, Double Oven, Dishwasher, Electric Water Heater, Disposal, Gas Range, Microwave, Range Hood
- Laundry: Washer Hookup, Dryer Hookup
Features
- Attic, Built-in Features, Ceiling Fan(s), Eat-in Kitchen, Pantry, Programmable Thermostat, Quartz Counters, Split Bedrooms, Walk-In Closet(s), Window Treatments, Mud Room, Storage
- Flooring: Ceramic Tile, Wood
- Windows: Blinds
- Basement: None
- Number of fireplaces: 1
- Fireplace features: Gas Log, Living Room
Interior area
- Total structure area: 2,975
- Total interior livable area: 2,975 sqft
Property
Parking
- Total spaces: 3
- Parking features: Attached, Garage, Garage Door Opener, RV Access/Parking
- Has attached garage: Yes
- Covered spaces: 3
Features
- Levels: One
- Stories: 1
- Patio & porch: Covered, Patio, Porch
- Exterior features: Gravel Driveway
- Fencing: Back Yard,Fenced
- Waterfront features: Pond
- Body of water: Beaver Lake
Lot
- Size: 4.68 Acres
- Features: Cleared, Level, Not In Subdivision, Rolling Slope, Secluded
Details
- Additional structures: Outbuilding, Workshop
- Parcel number: 0900106225
- Special conditions: None
Construction
Type & style
- Home type: SingleFamily
- Architectural style: Farmhouse
- Property subtype: Farm, Single Family Residence
Materials
- Other, See Remarks
- Foundation: Slab
- Roof: Architectural,Shingle
Condition
- New construction: No
- Year built: 2024
Utilities & green energy
- Sewer: Septic Tank
- Water: Public
- Utilities for property: Electricity Available, Propane, Septic Available, Water Available
Community & neighborhood
Security
- Security features: Security System, Smoke Detector(s)
Community
- Community features: Biking, Lake, Near State Park, Trails/Paths
Location
- Region: Garfield
- Subdivision: 34-21-28-Garfield
Other
Other facts
- Road surface type: Gravel
Price history
| Date | Event | Price |
|---|---|---|
| 6/24/2025 | Sold | $915,000$308/sqft |
Source: | ||
| 5/23/2025 | Price change | $915,000-5.2%$308/sqft |
Source: | ||
| 5/2/2025 | Price change | $965,000-3%$324/sqft |
Source: | ||
| 4/9/2025 | Listed for sale | $995,000-4.8%$334/sqft |
Source: | ||
| 4/2/2025 | Listing removed | $1,045,000$351/sqft |
Source: | ||
Public tax history
| Year | Property taxes | Tax assessment |
|---|---|---|
| 2024 | $7,443 +47306.2% | $143,590 +66686.1% |
| 2023 | $16 | $215 |
Find assessor info on the county website
Neighborhood: 72732
Nearby schools
GreatSchools rating
- 8/10Garfield Elementary SchoolGrades: PK-5Distance: 1.2 mi
- 7/10Lingle Middle SchoolGrades: 6-8Distance: 12.1 mi
- 5/10Rogers Heritage High SchoolGrades: 9-12Distance: 12.5 mi
Schools provided by the listing agent
- District: Rogers
Source: ArkansasOne MLS. This data may not be complete. We recommend contacting the local school district to confirm school assignments for this home.
Get pre-qualified for a loan
At Zillow Home Loans, we can pre-qualify you in as little as 5 minutes with no impact to your credit score.An equal housing lender. NMLS #10287.
