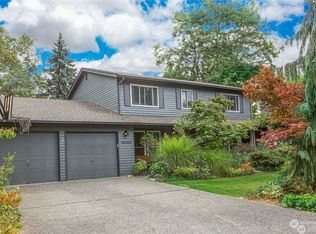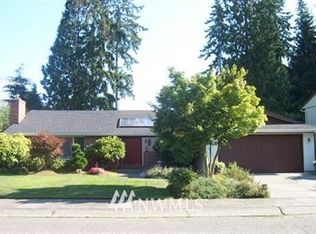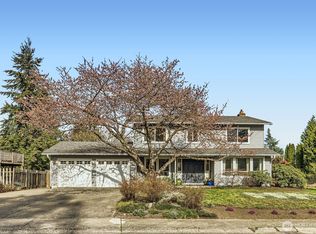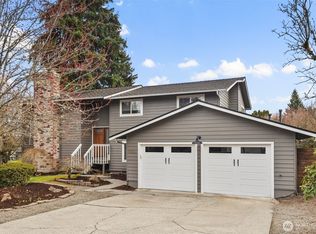Sold
Listed by:
Rick Smith,
John L. Scott, Inc.
Bought with: Keller Williams Eastside
$1,350,000
19303 89th Avenue NE, Bothell, WA 98011
4beds
3,404sqft
Single Family Residence
Built in 1976
9,774.86 Square Feet Lot
$1,342,600 Zestimate®
$397/sqft
$4,464 Estimated rent
Home value
$1,342,600
$1.24M - $1.46M
$4,464/mo
Zestimate® history
Loading...
Owner options
Explore your selling options
What's special
Stunning 4-bedroom, 3.25-bath home is nestled in the desirable Conifer Views neighborhood, just minutes from downtown Bothell. Spanning 3,404 sq. ft., this home features fresh paint, new flooring, and updated baths. The spacious kitchen overlooks a large bonus room, while the lovely family room boasts a beautiful river rock gas fireplace. You will love the huge primary suite with remodeled bath along with den/office/ nursery, whatever you desire. Home offers high efficiency furnace, A/C and newer windows. The fully fenced yard is complete with large composite decking, a sprinkler system, and RV parking. Conveniently located across from Westhill Elementary, and large park, this home offers both comfort and convenience in a prime location.
Zillow last checked: 8 hours ago
Listing updated: June 02, 2025 at 04:03am
Listed by:
Rick Smith,
John L. Scott, Inc.
Bought with:
Maureen Weaver, 120558
Keller Williams Eastside
Source: NWMLS,MLS#: 2354435
Facts & features
Interior
Bedrooms & bathrooms
- Bedrooms: 4
- Bathrooms: 4
- Full bathrooms: 2
- 3/4 bathrooms: 1
- 1/2 bathrooms: 1
- Main level bathrooms: 1
Other
- Level: Main
Dining room
- Level: Main
Entry hall
- Level: Main
Family room
- Level: Main
Kitchen with eating space
- Level: Main
Living room
- Level: Main
Rec room
- Level: Main
Utility room
- Level: Main
Heating
- Fireplace, 90%+ High Efficiency, Baseboard, Forced Air, Electric, Natural Gas
Cooling
- 90%+ High Efficiency, Central Air, Forced Air, HEPA Air Filtration, Window Unit(s)
Appliances
- Included: Dishwasher(s), Disposal, Double Oven, Microwave(s), Refrigerator(s), Stove(s)/Range(s), Garbage Disposal, Water Heater: Gas, Water Heater Location: Garage
Features
- Bath Off Primary, Ceiling Fan(s), Dining Room, Walk-In Pantry
- Flooring: Vinyl Plank, Carpet
- Doors: French Doors
- Windows: Double Pane/Storm Window, Skylight(s)
- Basement: None
- Number of fireplaces: 2
- Fireplace features: Gas, Main Level: 1, Upper Level: 1, Fireplace
Interior area
- Total structure area: 3,404
- Total interior livable area: 3,404 sqft
Property
Parking
- Total spaces: 2
- Parking features: Attached Garage, RV Parking
- Attached garage spaces: 2
Features
- Levels: Two
- Stories: 2
- Entry location: Main
- Patio & porch: Bath Off Primary, Ceiling Fan(s), Double Pane/Storm Window, Dining Room, Fireplace, Fireplace (Primary Bedroom), French Doors, Skylight(s), Walk-In Pantry, Water Heater
- Has view: Yes
- View description: Territorial
Lot
- Size: 9,774 sqft
- Features: Paved, Sidewalk, Cable TV, Deck, Fenced-Fully, High Speed Internet, Patio, RV Parking, Shop, Sprinkler System
- Topography: Level
- Residential vegetation: Garden Space
Details
- Parcel number: 1737320050
- Special conditions: Standard
Construction
Type & style
- Home type: SingleFamily
- Property subtype: Single Family Residence
Materials
- Wood Siding
- Foundation: Poured Concrete
- Roof: Composition
Condition
- Year built: 1976
Utilities & green energy
- Electric: Company: PSE
- Sewer: Sewer Connected, Company: City Of Bothell
- Water: Public, Company: Northshore Utility
- Utilities for property: Ziply, Ziply
Community & neighborhood
Location
- Region: Bothell
- Subdivision: West Hill
Other
Other facts
- Listing terms: Cash Out,Conventional
- Cumulative days on market: 8 days
Price history
| Date | Event | Price |
|---|---|---|
| 5/2/2025 | Sold | $1,350,000-1.8%$397/sqft |
Source: | ||
| 4/18/2025 | Pending sale | $1,375,000$404/sqft |
Source: | ||
| 4/10/2025 | Listed for sale | $1,375,000+171.2%$404/sqft |
Source: | ||
| 10/3/2005 | Sold | $507,000$149/sqft |
Source: Public Record Report a problem | ||
Public tax history
| Year | Property taxes | Tax assessment |
|---|---|---|
| 2024 | $10,790 +12% | $1,148,000 +16.4% |
| 2023 | $9,632 -9.9% | $986,000 -19.8% |
| 2022 | $10,688 +11.8% | $1,229,000 +37.5% |
Find assessor info on the county website
Neighborhood: 98011
Nearby schools
GreatSchools rating
- 6/10Westhill Elementary SchoolGrades: PK-5Distance: 0.1 mi
- 7/10Canyon Park Jr High SchoolGrades: 6-8Distance: 1.4 mi
- 9/10Bothell High SchoolGrades: 9-12Distance: 0.7 mi
Schools provided by the listing agent
- Elementary: Westhill Elem
- Middle: Canyon Park Middle School
- High: Bothell Hs
Source: NWMLS. This data may not be complete. We recommend contacting the local school district to confirm school assignments for this home.
Get a cash offer in 3 minutes
Find out how much your home could sell for in as little as 3 minutes with a no-obligation cash offer.
Estimated market value
$1,342,600



