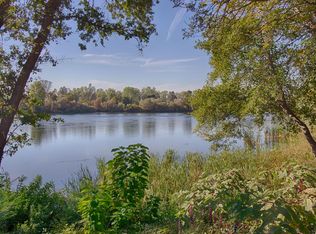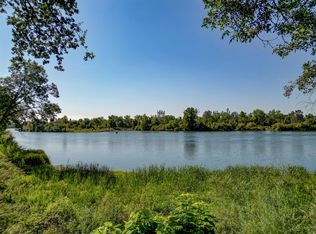One of a Kind Custom home on the Sacramento river! truly a rare find in this small gated subdivision just minutes from town and all the benefits of being outside of city limits. This house truly has it all with Multifunctional Space Between the Kitchen and Dining Room to the incredible river front access just feet from your doorstep.
This property is off market, which means it's not currently listed for sale or rent on Zillow. This may be different from what's available on other websites or public sources.


