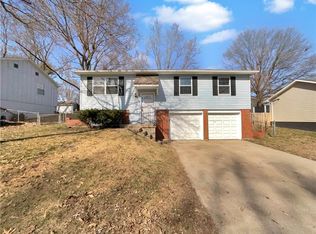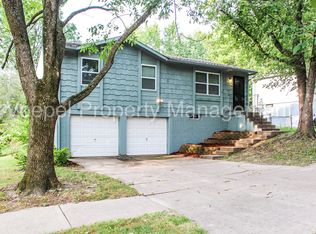Sold
Price Unknown
19304 E Salisbury Rd, Independence, MO 64056
4beds
1,315sqft
Single Family Residence
Built in 1977
7,846 Square Feet Lot
$240,100 Zestimate®
$--/sqft
$1,997 Estimated rent
Home value
$240,100
$228,000 - $252,000
$1,997/mo
Zestimate® history
Loading...
Owner options
Explore your selling options
What's special
WOW - gorgeous split level in Independence (Fort Osage schools). This home has been completely updated including recently remodeled kitchen and newer windows. You will love the gorgeous kitchen with stainless steel appliances, granite counters, subway tile back splash and newer cabinets. Seller has added half bath in basement, installed a new deck and installed luxury vinyl plank flooring. Basement is finished for 4th bedroom, rec room or office. As an added bonus, refrigerator is staying. Come take a look!
Zillow last checked: 8 hours ago
Listing updated: March 20, 2024 at 06:58pm
Listing Provided by:
C. Suzanne Crews 816-695-5717,
RE/MAX Premier Properties
Bought with:
Pinkie Miller, 2019047342
RE/MAX Heritage
Source: Heartland MLS as distributed by MLS GRID,MLS#: 2473071
Facts & features
Interior
Bedrooms & bathrooms
- Bedrooms: 4
- Bathrooms: 2
- Full bathrooms: 1
- 1/2 bathrooms: 1
Primary bedroom
- Features: Carpet, Ceiling Fan(s)
- Level: Main
- Dimensions: 9.75 x 12
Bedroom 2
- Features: Carpet, Ceiling Fan(s)
- Level: Main
- Dimensions: 9.75 x 9
Bedroom 3
- Features: Carpet, Ceiling Fan(s)
- Level: Main
- Dimensions: 9 x 9
Bedroom 4
- Features: Carpet
- Level: Lower
- Dimensions: 10 x 20
Bathroom 1
- Level: Main
Dining room
- Features: Luxury Vinyl
- Level: Main
- Dimensions: 10 x 8
Half bath
- Level: Lower
Kitchen
- Features: Luxury Vinyl, Solid Surface Counter
- Level: Main
- Dimensions: 11 x 8
Living room
- Features: Ceiling Fan(s), Luxury Vinyl
- Level: Main
- Dimensions: 11 x 12
Heating
- Forced Air
Cooling
- Electric
Appliances
- Included: Dishwasher, Microwave, Refrigerator, Built-In Electric Oven, Stainless Steel Appliance(s)
- Laundry: Laundry Room, Lower Level
Features
- Ceiling Fan(s)
- Flooring: Carpet, Luxury Vinyl
- Windows: Thermal Windows
- Basement: Egress Window(s),Finished
- Has fireplace: No
Interior area
- Total structure area: 1,315
- Total interior livable area: 1,315 sqft
- Finished area above ground: 915
- Finished area below ground: 400
Property
Parking
- Total spaces: 2
- Parking features: Built-In, Garage Faces Front
- Attached garage spaces: 2
Features
- Patio & porch: Deck
- Fencing: Metal,Wood
Lot
- Size: 7,846 sqft
- Features: City Limits, Level
Details
- Parcel number: 16810044200000000
Construction
Type & style
- Home type: SingleFamily
- Architectural style: Traditional
- Property subtype: Single Family Residence
Materials
- Vinyl Siding
- Roof: Composition
Condition
- Year built: 1977
Utilities & green energy
- Sewer: Public Sewer
- Water: Public
Community & neighborhood
Location
- Region: Independence
- Subdivision: Far View Heights
HOA & financial
HOA
- Has HOA: No
Other
Other facts
- Listing terms: Cash,Conventional,FHA,VA Loan
- Ownership: Private
- Road surface type: Paved
Price history
| Date | Event | Price |
|---|---|---|
| 3/20/2024 | Sold | -- |
Source: | ||
| 2/21/2024 | Pending sale | $235,000$179/sqft |
Source: | ||
| 10/5/2023 | Listed for sale | $235,000+30.6%$179/sqft |
Source: | ||
| 3/2/2023 | Sold | -- |
Source: | ||
| 2/1/2023 | Contingent | $179,900$137/sqft |
Source: | ||
Public tax history
| Year | Property taxes | Tax assessment |
|---|---|---|
| 2024 | $2,490 +0.5% | $31,350 |
| 2023 | $2,478 +68.5% | $31,350 +77.4% |
| 2022 | $1,470 +0% | $17,671 |
Find assessor info on the county website
Neighborhood: Clermont
Nearby schools
GreatSchools rating
- 6/10Cler-Mont Elementary SchoolGrades: K-4Distance: 3.8 mi
- 4/10Osage Trail Middle SchoolGrades: 7-8Distance: 3.8 mi
- 3/10Fort Osage High SchoolGrades: 9-12Distance: 3.8 mi
Schools provided by the listing agent
- Elementary: Cler-Mont
- High: Fort Osage
Source: Heartland MLS as distributed by MLS GRID. This data may not be complete. We recommend contacting the local school district to confirm school assignments for this home.
Get a cash offer in 3 minutes
Find out how much your home could sell for in as little as 3 minutes with a no-obligation cash offer.
Estimated market value
$240,100

