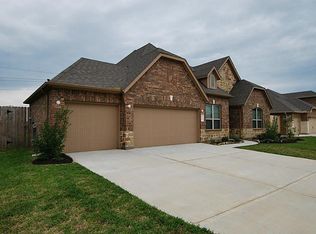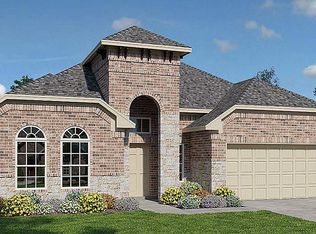If you are looking for an absolutely gorgeous one story that is meticulously maintained LOOK no further!!!! This stunning 4 bedroom 3 bath with a 3 car garage offers the true meaning of open concept, warm hand scraped hardwood floors, massive granite island with pendent lighting, perfectly allocated back splash, SS double ovens, 5-burner gas range, lots of cabinets, lots of natural light, study with French doors with amazing views of the incredible backyard, spacious living area with high pitched ceilings, elegant master bath with spa like details, and so much more! The backyard oasis offers large pool with clean lines, raised hot tub, and water features, Pentair easy touch pool remote control, large covered area with stone gas fireplace, sports court, built in swing, and lots of extra green space.
This property is off market, which means it's not currently listed for sale or rent on Zillow. This may be different from what's available on other websites or public sources.

