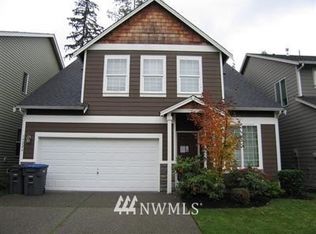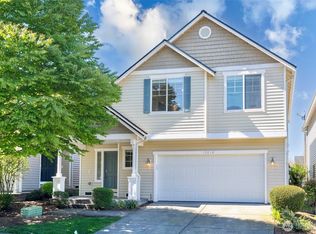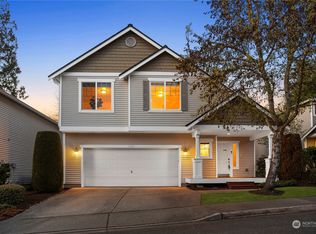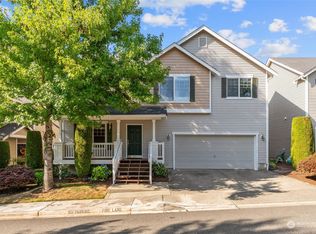Sold
Listed by:
Julie Lutovsky,
Redfin
Bought with: Redfin
$868,000
19307 25th Avenue SE, Bothell, WA 98012
4beds
1,996sqft
Condominium
Built in 2005
-- sqft lot
$843,400 Zestimate®
$435/sqft
$3,700 Estimated rent
Home value
$843,400
Estimated sales range
Not available
$3,700/mo
Zestimate® history
Loading...
Owner options
Explore your selling options
What's special
This move-in ready home features hardwood floors, brand new carpet, Milgard windows + quality finishes throughout. The open kitchen provides quartz counters, stainless steel appliances, a tile backsplash, an island with an eating bar, + a good sized pantry. The spacious living room offers a gas fireplace for those cozy winter nights. The dining room leads to a low-maintenance backyard with patio + hot tub. The primary bedroom features a private en-suite bath with a walk-in closet & dual sinks. For convenience, there is an upstairs laundry room + a "tech nook" with a built-in desk. The location offers easy access to I-405, as well as nearby shopping, dining, schools, and parks. Deep Cleaned! Pre-Inspected! Northshore School District.
Zillow last checked: 8 hours ago
Listing updated: July 18, 2025 at 04:03am
Listed by:
Julie Lutovsky,
Redfin
Bought with:
Madhulika Singh, 136440
Redfin
Source: NWMLS,MLS#: 2369603
Facts & features
Interior
Bedrooms & bathrooms
- Bedrooms: 4
- Bathrooms: 3
- Full bathrooms: 1
- 3/4 bathrooms: 1
- 1/2 bathrooms: 1
- Main level bathrooms: 1
Other
- Level: Main
Dining room
- Level: Main
Entry hall
- Level: Main
Kitchen with eating space
- Level: Main
Living room
- Level: Main
Heating
- Fireplace, Forced Air, Electric, Natural Gas
Cooling
- None
Appliances
- Included: Dishwasher(s), Disposal, Double Oven, Dryer(s), Microwave(s), Refrigerator(s), Stove(s)/Range(s), Washer(s), Garbage Disposal, Water Heater: Gas, Water Heater Location: Garage
Features
- Flooring: Hardwood, Laminate, Carpet
- Number of fireplaces: 1
- Fireplace features: Gas, Main Level: 1, Fireplace
Interior area
- Total structure area: 1,996
- Total interior livable area: 1,996 sqft
Property
Parking
- Total spaces: 2
- Parking features: Individual Garage
- Garage spaces: 2
Features
- Levels: Two
- Stories: 2
- Entry location: Main
- Patio & porch: Fireplace, Jetted Tub, Primary Bathroom, Walk-In Closet(s), Water Heater
- Spa features: Bath
Lot
- Size: 3,001 sqft
- Features: Dead End Street, Paved, Sidewalk
Details
- Parcel number: 00958000009300
- Special conditions: Standard
Construction
Type & style
- Home type: Condo
- Property subtype: Condominium
Materials
- Cement/Concrete
- Roof: Composition
Condition
- Year built: 2005
Utilities & green energy
- Electric: Company: Snohomish County PUD
- Sewer: Company: Alderwood Manor
- Water: Company: Alderwood Manor
Community & neighborhood
Community
- Community features: Garden Space, Playground
Location
- Region: Bothell
- Subdivision: Bothell
HOA & financial
HOA
- HOA fee: $800 annually
- Services included: Common Area Maintenance, Maintenance Grounds, Road Maintenance
Other
Other facts
- Listing terms: Cash Out,Conventional,FHA,VA Loan
- Cumulative days on market: 7 days
Price history
| Date | Event | Price |
|---|---|---|
| 6/17/2025 | Sold | $868,000-0.2%$435/sqft |
Source: | ||
| 5/16/2025 | Pending sale | $869,950$436/sqft |
Source: | ||
| 5/9/2025 | Listed for sale | $869,950+46.2%$436/sqft |
Source: | ||
| 1/4/2018 | Sold | $595,000+72.5%$298/sqft |
Source: | ||
| 12/13/2013 | Sold | $345,000$173/sqft |
Source: | ||
Public tax history
| Year | Property taxes | Tax assessment |
|---|---|---|
| 2024 | $7,585 +7.8% | $844,600 +7.8% |
| 2023 | $7,036 -6.5% | $783,400 -16.2% |
| 2022 | $7,526 +23% | $935,300 +55% |
Find assessor info on the county website
Neighborhood: 98012
Nearby schools
GreatSchools rating
- 8/10Canyon Creek Elementary SchoolGrades: PK-5Distance: 1.3 mi
- 7/10Skyview Middle SchoolGrades: 6-8Distance: 1.4 mi
- 8/10North Creek High SchoolGrades: 9-12Distance: 0.7 mi
Get a cash offer in 3 minutes
Find out how much your home could sell for in as little as 3 minutes with a no-obligation cash offer.
Estimated market value$843,400
Get a cash offer in 3 minutes
Find out how much your home could sell for in as little as 3 minutes with a no-obligation cash offer.
Estimated market value
$843,400



