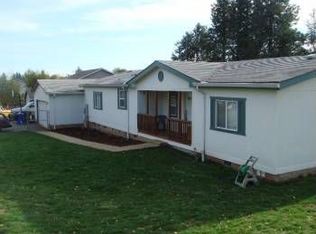Custom built one-of-a-kind Craftsman style home with top quality materials and finishes. Custom built Sapele wood cabinets (soft close hardware) in Gourmet Kitchen with Gas Range, double oven (convection) and stainless steel appliances, quartz counters. Brazillian Cherry Hardwood floors, Master on the Main, 2nd Master on upper level. Jack & Jill bath for 3rd & 4th bedrooms. Walk-in showers in both Master baths, deck off slider to built-in Hot Tub.
This property is off market, which means it's not currently listed for sale or rent on Zillow. This may be different from what's available on other websites or public sources.
