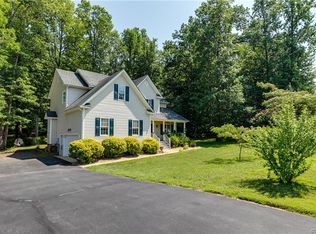Sold for $280,000
$280,000
1931 Kennington Park Rd, Aylett, VA 23009
3beds
1,536sqft
Townhouse, Single Family Residence
Built in 2022
2,517.77 Square Feet Lot
$282,700 Zestimate®
$182/sqft
$2,164 Estimated rent
Home value
$282,700
Estimated sales range
Not available
$2,164/mo
Zestimate® history
Loading...
Owner options
Explore your selling options
What's special
*** Price Improvement*** Welcome to this spacious 3 bedroom/2.5 bath townhome in the maintenance free, Kennington Park Community! Conveniently located just minutes from Rt 360 and Mechanicsville, this almost new townhome offers open concept living on the main level with a bright and airy living room that flows into a dining area and modern kitchen featuring granite countertops, large island and stainless steel appliances!! From the kitchen step out onto your patio and a private, treelined backyard. Upstairs boasts a spacious primary bedroom with walk-in closet and en-suite bathroom featuring a double vanity and garden tub. Two additional bedrooms, second full bath, and laundry room complete the second floor.
Kennington Park is a resort-style community that offers amenities such as two pools, clubhouse with fitness center, playgrounds and green space!
Zillow last checked: 8 hours ago
Listing updated: November 01, 2025 at 04:57am
Listed by:
Lisa Patel (804)858-9000,
KW Metro Center,
Sonal Patel 804-404-3183,
KW Metro Center
Bought with:
David Berberich, 0225046712
Hometown Realty
Source: CVRMLS,MLS#: 2516091 Originating MLS: Central Virginia Regional MLS
Originating MLS: Central Virginia Regional MLS
Facts & features
Interior
Bedrooms & bathrooms
- Bedrooms: 3
- Bathrooms: 3
- Full bathrooms: 2
- 1/2 bathrooms: 1
Primary bedroom
- Level: Second
- Dimensions: 13.11 x 12.10
Bedroom 2
- Level: Second
- Dimensions: 9.8 x 11.10
Bedroom 3
- Level: Second
- Dimensions: 9.8 x 11.9
Dining room
- Level: First
- Dimensions: 16.1 x 8.5
Family room
- Level: First
- Dimensions: 19.8 x 15.3
Other
- Description: Tub & Shower
- Level: Second
Half bath
- Level: First
Kitchen
- Level: First
- Dimensions: 14.11 x 13.8
Laundry
- Level: Second
- Dimensions: 3.7 x 5.11
Heating
- Electric, Heat Pump
Cooling
- Central Air, Electric
Appliances
- Included: Dishwasher, Electric Cooking, Disposal, Microwave
- Laundry: Washer Hookup, Dryer Hookup
Features
- Ceiling Fan(s), Kitchen Island, Laminate Counters, Bath in Primary Bedroom, Pantry, Walk-In Closet(s)
- Flooring: Partially Carpeted, Vinyl
- Has basement: No
- Attic: Access Only
- Has fireplace: No
Interior area
- Total interior livable area: 1,536 sqft
- Finished area above ground: 1,536
- Finished area below ground: 0
Property
Parking
- Parking features: Parking Lot
- Has uncovered spaces: Yes
Features
- Levels: Two
- Stories: 2
- Patio & porch: Rear Porch, Front Porch, Stoop
- Pool features: Pool, Community
- Fencing: None
Lot
- Size: 2,517 sqft
Details
- Parcel number: 2211F4
- Zoning description: R-1
Construction
Type & style
- Home type: Townhouse
- Architectural style: Row House,Two Story
- Property subtype: Townhouse, Single Family Residence
- Attached to another structure: Yes
Materials
- Drywall, Frame, Vinyl Siding
- Roof: Composition,Shingle
Condition
- Resale
- New construction: No
- Year built: 2022
Utilities & green energy
- Sewer: Public Sewer
- Water: Public
Community & neighborhood
Community
- Community features: Common Grounds/Area, Clubhouse, Fitness, Home Owners Association, Maintained Community, Playground, Pool
Location
- Region: Aylett
- Subdivision: Kennington
HOA & financial
HOA
- Has HOA: Yes
- HOA fee: $163 quarterly
- Amenities included: Landscaping
Other
Other facts
- Ownership: Individuals
- Ownership type: Sole Proprietor
Price history
| Date | Event | Price |
|---|---|---|
| 10/30/2025 | Sold | $280,000-1.8%$182/sqft |
Source: | ||
| 9/28/2025 | Pending sale | $285,000$186/sqft |
Source: | ||
| 9/12/2025 | Price change | $285,000-3.4%$186/sqft |
Source: | ||
| 6/18/2025 | Listed for sale | $295,000+21.3%$192/sqft |
Source: | ||
| 5/2/2022 | Sold | $243,240$158/sqft |
Source: Public Record Report a problem | ||
Public tax history
| Year | Property taxes | Tax assessment |
|---|---|---|
| 2025 | $1,507 +6% | $245,000 |
| 2024 | $1,421 | $245,000 |
| 2023 | $1,421 +947.2% | $245,000 +653.8% |
Find assessor info on the county website
Neighborhood: 23009
Nearby schools
GreatSchools rating
- 3/10Acquinton Elementary SchoolGrades: 3-5Distance: 11.9 mi
- 3/10Hamilton Holmes Middle SchoolGrades: 6-8Distance: 11.8 mi
- 5/10King William High SchoolGrades: 9-12Distance: 6 mi
Schools provided by the listing agent
- Elementary: Acquinton
- Middle: Hamilton Holmes
- High: King William
Source: CVRMLS. This data may not be complete. We recommend contacting the local school district to confirm school assignments for this home.
Get a cash offer in 3 minutes
Find out how much your home could sell for in as little as 3 minutes with a no-obligation cash offer.
Estimated market value$282,700
Get a cash offer in 3 minutes
Find out how much your home could sell for in as little as 3 minutes with a no-obligation cash offer.
Estimated market value
$282,700

