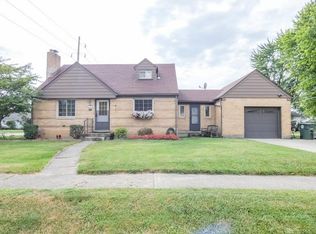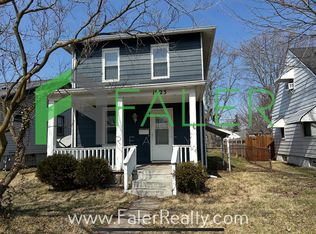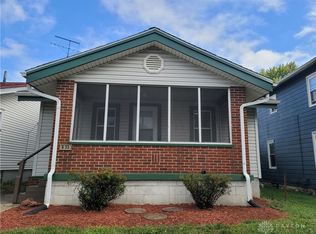Sold for $189,200 on 05/23/25
$189,200
1931 Patterson Rd, Dayton, OH 45420
3beds
1,238sqft
Single Family Residence
Built in 1942
6,960.89 Square Feet Lot
$216,500 Zestimate®
$153/sqft
$1,599 Estimated rent
Home value
$216,500
$204,000 - $229,000
$1,599/mo
Zestimate® history
Loading...
Owner options
Explore your selling options
What's special
Fall in love with this fantastic 3-bedroom, 2-bathroom Cape Cod home featuring a full basement and a spacious enclosed back porch you’ll never want to leave. Step onto the welcoming covered front porch and enter into an open, inviting living room—perfect for entertaining. Beautiful hardwood flooring flows throughout the main level, adding warmth and character. The formal dining room features built-in corner cabinets and arched doorways that showcase the home's timeless charm. The kitchen offers ample cabinet and counter space, plus a brand-new garbage disposal (2024). Two main-floor bedrooms are generously sized, including one with direct access to the back porch through glass sliders. Upstairs, the third bedroom is large and bright, complete with great closet space and access to an additional storage area. Downstairs, the full basement offers even more living space with a finished rec room, a spacious office with its own full bath, and a walk-in closet—perfect for guests, hobbies, or work-from-home needs. Outside, enjoy your private backyard oasis with a newer privacy fence (2022), a handy storage shed, and convenient garage access via the rear street with gated entry. Don't miss your chance to own this charming home with plenty of space, character, and versatility—schedule your showing today!
Zillow last checked: 8 hours ago
Listing updated: May 23, 2025 at 11:21am
Listed by:
Mark G Rosko (937)266-8354,
Keller Williams Community Part,
Mary Toppins 937-266-8354,
Keller Williams Community Part
Bought with:
Jonathan H Murray, 2005004224
Howard Hanna Real Estate Serv
Source: DABR MLS,MLS#: 930246 Originating MLS: Dayton Area Board of REALTORS
Originating MLS: Dayton Area Board of REALTORS
Facts & features
Interior
Bedrooms & bathrooms
- Bedrooms: 3
- Bathrooms: 2
- Full bathrooms: 2
- Main level bathrooms: 1
Primary bedroom
- Level: Main
- Dimensions: 11 x 13
Bedroom
- Level: Main
- Dimensions: 14 x 11
Bedroom
- Level: Second
- Dimensions: 36 x 13
Dining room
- Level: Main
- Dimensions: 10 x 8
Entry foyer
- Level: Main
- Dimensions: 4 x 4
Kitchen
- Level: Main
- Dimensions: 11 x 11
Laundry
- Level: Basement
- Dimensions: 18 x 11
Living room
- Level: Main
- Dimensions: 16 x 12
Office
- Level: Basement
- Dimensions: 18 x 12
Recreation
- Level: Basement
- Dimensions: 18 x 14
Heating
- Natural Gas
Cooling
- Central Air
Appliances
- Included: Dishwasher, Disposal, Range, Refrigerator, Gas Water Heater
Features
- Ceiling Fan(s)
- Basement: Full
- Number of fireplaces: 1
- Fireplace features: Decorative, One
Interior area
- Total structure area: 1,238
- Total interior livable area: 1,238 sqft
Property
Parking
- Total spaces: 1
- Parking features: Attached, Garage, One Car Garage
- Attached garage spaces: 1
Features
- Levels: One and One Half
- Patio & porch: Patio, Porch
- Exterior features: Fence, Porch, Patio, Storage
Lot
- Size: 6,960 sqft
- Dimensions: 32 x 120
Details
- Additional structures: Shed(s)
- Parcel number: R72144070004
- Zoning: Residential
- Zoning description: Residential
Construction
Type & style
- Home type: SingleFamily
- Architectural style: Cape Cod
- Property subtype: Single Family Residence
Materials
- Aluminum Siding, Vinyl Siding
Condition
- Year built: 1942
Utilities & green energy
- Sewer: Storm Sewer
- Water: Public
- Utilities for property: Natural Gas Available, Sewer Available, Water Available
Community & neighborhood
Location
- Region: Dayton
- Subdivision: City/Dayton Rev
Price history
| Date | Event | Price |
|---|---|---|
| 5/23/2025 | Sold | $189,200-3.4%$153/sqft |
Source: | ||
| 4/3/2025 | Pending sale | $195,900$158/sqft |
Source: | ||
| 3/26/2025 | Listed for sale | $195,900-2%$158/sqft |
Source: | ||
| 2/15/2025 | Listing removed | $199,900$161/sqft |
Source: | ||
| 2/15/2025 | Price change | $199,900+5.3%$161/sqft |
Source: | ||
Public tax history
| Year | Property taxes | Tax assessment |
|---|---|---|
| 2024 | $2,583 +2.6% | $43,750 |
| 2023 | $2,517 +12% | $43,750 +45% |
| 2022 | $2,247 +0.5% | $30,170 |
Find assessor info on the county website
Neighborhood: Belmont
Nearby schools
GreatSchools rating
- 2/10Eastmont Elementary SchoolGrades: PK-6Distance: 1.6 mi
- 2/10Belmont High SchoolGrades: 7-12Distance: 1.5 mi
Schools provided by the listing agent
- District: Dayton
Source: DABR MLS. This data may not be complete. We recommend contacting the local school district to confirm school assignments for this home.

Get pre-qualified for a loan
At Zillow Home Loans, we can pre-qualify you in as little as 5 minutes with no impact to your credit score.An equal housing lender. NMLS #10287.
Sell for more on Zillow
Get a free Zillow Showcase℠ listing and you could sell for .
$216,500
2% more+ $4,330
With Zillow Showcase(estimated)
$220,830

