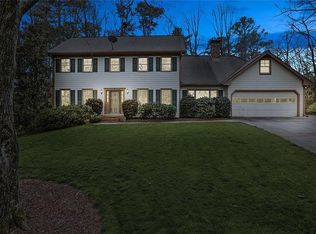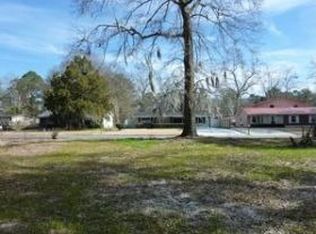Great Price! Great Location! A Dunwoody Traditional Southern Colonial! 4 Bedroom 2.5 Baths with Finished Basement and Finished Office. This home is you classic with a Separate Formal Living & Dining Room. A Separate Family Room with Fireplace and a Huge Eat-in Kitchen with a Double Garage. Master Bedroom has incorporated one of the 5 original bedrooms as a Sitting Room. The basement has a perfect home officer setup with a finished are perfect for playroom, media room, or just great storage!! Check out the Schools in the area! No Sec 8 or Housing Voucher participation.
This property is off market, which means it's not currently listed for sale or rent on Zillow. This may be different from what's available on other websites or public sources.

