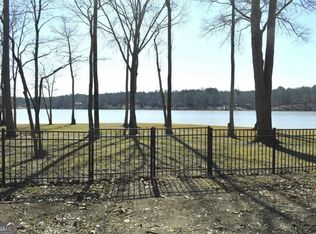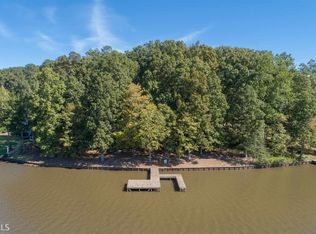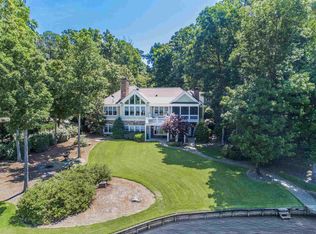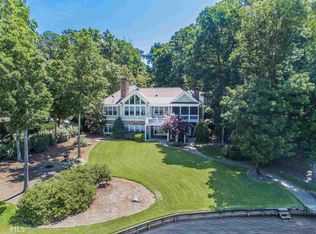Agent Owned. Looking for a Great deal on Lake Oconee? House is priced for a quick sale. Last appraisal on the property was for $650,000. This property was fully remodeled in 2015 with a new Kitchen( island, SS appliances, Granite ) updated bathrooms and much more. The upstairs master has his and her bathrooms with an adjoining walk through shower. Her bathroom has a claw foot tub and a vanity with plenty of counter and cabinet space. All four bedrooms have their own bathrooms. All guest bedrooms have French doors that open to a beautiful view of the lake. The huge back porch with four ceiling fans is perfect to entertain and relaxing while taking in the peaceful lake view. If you are looking for a second home there are a few other areas that can be used as sleeping quarters. House has been set up previously to sleep 12. The full max dock has been recently stained and boat lift has been recently serviced. Sea wall is in great shape. Property is set on the north side of the lake and is known for being a peaceful and safe alternative to heavy boat traffic of other parts of the lake. There is good depth off the front of the dock. Diving board on the dock is a big hit with the little ones. There is a large area of water in front of the dock that is perfect for tubing and skiing. Blue Springs Marina is just a short boat ride. Not far from Blue Spring Marina is a great sandbar. It is over 2 football fields long and wide. Great place to take kids for a safe swim. The neighborhood has an optional homeowners association. The association has a neighborhood boat ramp.
This property is off market, which means it's not currently listed for sale or rent on Zillow. This may be different from what's available on other websites or public sources.



