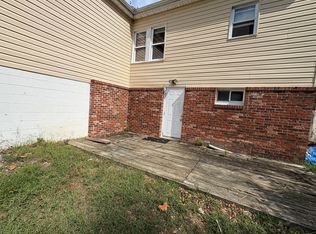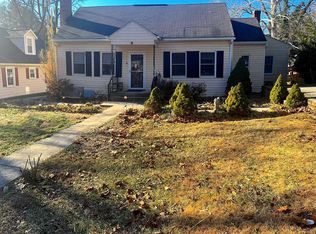Sold for $420,000
$420,000
19310 Weaver Rd, Triangle, VA 22172
3beds
2,088sqft
Single Family Residence
Built in 1942
7,501 Square Feet Lot
$435,800 Zestimate®
$201/sqft
$2,374 Estimated rent
Home value
$435,800
$414,000 - $458,000
$2,374/mo
Zestimate® history
Loading...
Owner options
Explore your selling options
What's special
Adorable Cape Cod on quiet street just a stone's throw from Quantico! When you walk in and see the hardwood floors and wood-burning fireplace, it immediately feels like home. The updated kitchen has granite counters, a tile backsplash, newer appliances, a new dishwasher, and 42" maple cabinets. You'll find fresh paint, improved bathrooms, & new light fixtures throughout the home. The main level also includes a bedroom & full bath, living and dining rooms, and an office. The upper level has two bedrooms & a full bath. There is a screened porch off of the kitchen, a fenced back yard, and a large shed/workshop at the back of the property. A new washer & dryer are in the walk-up basement, which also offers storage space. The HVAC system was installed by the previous owner in 2021. This home is conveniently located near Quantico with easy access to I-95, commuter routes, shopping & more! No HOA fee and nice privacy. A great place to call home!
Zillow last checked: 8 hours ago
Listing updated: April 09, 2024 at 10:05am
Listed by:
Dianne Lemanski 703-966-3583,
Keller Williams Realty/Lee Beaver & Assoc.
Bought with:
Brenda Smith, SL3505474
Hatch Property Management and Sales, LLC
Source: Bright MLS,MLS#: VAPW2065762
Facts & features
Interior
Bedrooms & bathrooms
- Bedrooms: 3
- Bathrooms: 2
- Full bathrooms: 2
- Main level bathrooms: 1
- Main level bedrooms: 1
Basement
- Area: 810
Heating
- Forced Air, Electric
Cooling
- Central Air, Electric
Appliances
- Included: Microwave, Dryer, Washer, Dishwasher, Disposal, Refrigerator, Oven/Range - Electric, Electric Water Heater
Features
- Ceiling Fan(s), Chair Railings, Crown Molding, Floor Plan - Traditional, Formal/Separate Dining Room, Bathroom - Stall Shower, Bathroom - Tub Shower
- Windows: Window Treatments
- Basement: Unfinished
- Number of fireplaces: 1
Interior area
- Total structure area: 2,088
- Total interior livable area: 2,088 sqft
- Finished area above ground: 1,278
- Finished area below ground: 810
Property
Parking
- Total spaces: 2
- Parking features: Asphalt, Driveway
- Uncovered spaces: 2
Accessibility
- Accessibility features: None
Features
- Levels: Three
- Stories: 3
- Patio & porch: Patio, Porch, Screened
- Exterior features: Barbecue, Flood Lights
- Pool features: None
Lot
- Size: 7,501 sqft
- Features: Front Yard, Level, No Thru Street, Rear Yard
Details
- Additional structures: Above Grade, Below Grade
- Parcel number: 8287297439
- Zoning: R4
- Special conditions: Standard
Construction
Type & style
- Home type: SingleFamily
- Architectural style: Cape Cod
- Property subtype: Single Family Residence
Materials
- Aluminum Siding
- Foundation: Block
Condition
- New construction: No
- Year built: 1942
Utilities & green energy
- Sewer: Public Sewer
- Water: Public
- Utilities for property: Propane
Community & neighborhood
Location
- Region: Triangle
- Subdivision: None Available
Other
Other facts
- Listing agreement: Exclusive Right To Sell
- Ownership: Fee Simple
Price history
| Date | Event | Price |
|---|---|---|
| 4/9/2024 | Sold | $420,000+5%$201/sqft |
Source: | ||
| 3/13/2024 | Pending sale | $400,000$192/sqft |
Source: | ||
| 3/8/2024 | Listed for sale | $400,000+17.6%$192/sqft |
Source: | ||
| 1/21/2022 | Sold | $340,000-2.9%$163/sqft |
Source: | ||
| 1/5/2022 | Pending sale | $350,000$168/sqft |
Source: | ||
Public tax history
| Year | Property taxes | Tax assessment |
|---|---|---|
| 2025 | $3,173 +4.3% | $323,600 +5.8% |
| 2024 | $3,042 +1.6% | $305,900 +6.3% |
| 2023 | $2,994 -1.1% | $287,700 +9.4% |
Find assessor info on the county website
Neighborhood: 22172
Nearby schools
GreatSchools rating
- 4/10Triangle Elementary SchoolGrades: PK-5Distance: 0.8 mi
- 6/10Graham Park Middle SchoolGrades: 6-8Distance: 1.6 mi
- 3/10Potomac High SchoolGrades: 9-12Distance: 4.4 mi
Schools provided by the listing agent
- District: Prince William County Public Schools
Source: Bright MLS. This data may not be complete. We recommend contacting the local school district to confirm school assignments for this home.
Get a cash offer in 3 minutes
Find out how much your home could sell for in as little as 3 minutes with a no-obligation cash offer.
Estimated market value
$435,800

