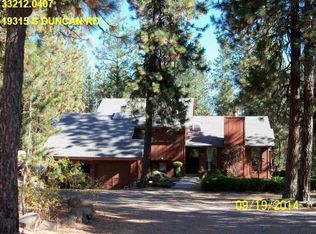At the End of a paved road with only one neighbor this 2 Story 4BD/4Bath home sits on 5.5AC and backs up to 240AC of DNR land. Come see the Custom/High end finishes and the huge atrium as well as the; Hard wood floors, 5-panel solid wood doors, MB balcony and Huge bathroom, central vacuum, split HVAC for zonal heating, Solid surface counter tops, Full SS appliance package including the washer and drier, Covered back porch off Kitchen. The 40'x80' corral, the Awesome location, and so much more!
This property is off market, which means it's not currently listed for sale or rent on Zillow. This may be different from what's available on other websites or public sources.

