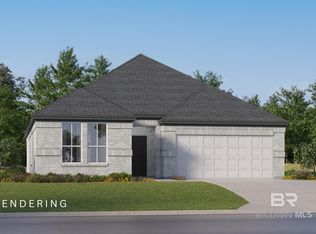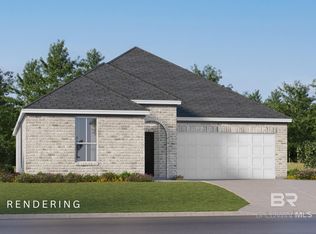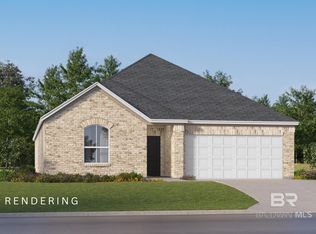Closed
$334,990
19313 Maple Crest Loop, Foley, AL 36535
4beds
1,845sqft
Residential
Built in 2025
-- sqft lot
$335,000 Zestimate®
$182/sqft
$2,082 Estimated rent
Home value
$335,000
$318,000 - $352,000
$2,082/mo
Zestimate® history
Loading...
Owner options
Explore your selling options
What's special
New Construction in a Prime Foley Location – just minutes from the white sandy beaches of Gulf Shores and Orange Beach! This all-brick Walsh floorplan features 4 spacious bedrooms, 2 full bathrooms, and a 2-car garage, thoughtfully designed for modern living. Ideally located near Tanger Outlets, OWA, and Foley’s top shopping and dining, this home offers both convenience and comfort. Inside, enjoy high-end finishes including quartz countertops, stainless steel appliances, white shaker-style cabinetry, and a large kitchen island perfect for cooking and entertaining. The owner’s suite is a private retreat with a double vanity, large tile walk-in shower, and plenty of space to relax. Step outside to a large covered back porch—great for enjoying the quiet surroundings. A builder warranty is included for added peace of mind. Don’t miss this opportunity to own a stylish, brand-new home in an unbeatable location! Buyer to verify all information during due diligence.
Zillow last checked: 8 hours ago
Listing updated: November 03, 2025 at 06:42am
Listed by:
Lisa Strickland PHONE:850-227-5992,
Lennar Homes Coastal Realty, L
Bought with:
Jeni Plum
eXp Realty Southern Branch
Source: Baldwin Realtors,MLS#: 383906
Facts & features
Interior
Bedrooms & bathrooms
- Bedrooms: 4
- Bathrooms: 2
- Full bathrooms: 2
- Main level bedrooms: 4
Primary bedroom
- Level: Main
- Area: 182
- Dimensions: 14 x 13
Bedroom 2
- Level: Main
- Area: 121
- Dimensions: 11 x 11
Bedroom 3
- Level: Main
- Area: 121
- Dimensions: 11 x 11
Bedroom 4
- Level: Main
- Area: 121
- Dimensions: 11 x 11
Family room
- Level: Main
- Area: 224
- Dimensions: 16 x 14
Kitchen
- Level: Main
- Area: 144
- Dimensions: 16 x 9
Heating
- Heat Pump
Cooling
- Heat Pump
Appliances
- Included: Dishwasher, Microwave, Electric Range
Features
- High Ceilings
- Flooring: Carpet, Engineered Vinyl Plank
- Has basement: No
- Has fireplace: No
Interior area
- Total structure area: 1,845
- Total interior livable area: 1,845 sqft
Property
Parking
- Total spaces: 2
- Parking features: Attached, Garage
- Has attached garage: Yes
- Covered spaces: 2
Features
- Levels: One
- Stories: 1
- Has view: Yes
- View description: None
- Waterfront features: No Waterfront
Lot
- Features: Less than 1 acre
Details
- Parcel number: 056104200000107.054
Construction
Type & style
- Home type: SingleFamily
- Property subtype: Residential
Materials
- Brick, Fortified-Gold
- Foundation: Slab
- Roof: Dimensional
Condition
- To be Built
- New construction: Yes
- Year built: 2025
Details
- Warranty included: Yes
Utilities & green energy
- Sewer: Baldwin Co Sewer Service
- Utilities for property: Riviera Utilities
Community & neighborhood
Security
- Security features: Smoke Detector(s)
Location
- Region: Foley
- Subdivision: Bayou Ridge
HOA & financial
HOA
- Has HOA: Yes
- HOA fee: $900 annually
- Services included: Association Management, Maintenance Grounds
Other
Other facts
- Price range: $335K - $335K
- Ownership: Whole/Full
Price history
| Date | Event | Price |
|---|---|---|
| 10/30/2025 | Sold | $334,990-1.5%$182/sqft |
Source: | ||
| 9/15/2025 | Pending sale | $339,990$184/sqft |
Source: | ||
| 8/16/2025 | Listed for sale | $339,990$184/sqft |
Source: | ||
Public tax history
Tax history is unavailable.
Neighborhood: 36535
Nearby schools
GreatSchools rating
- 3/10Florence B Mathis ElementaryGrades: PK-6Distance: 3.7 mi
- 4/10Foley Middle SchoolGrades: 7-8Distance: 5.2 mi
- 7/10Foley High SchoolGrades: 9-12Distance: 3.4 mi
Schools provided by the listing agent
- Elementary: Swift School
- Middle: Foley Middle
- High: Foley High
Source: Baldwin Realtors. This data may not be complete. We recommend contacting the local school district to confirm school assignments for this home.
Get pre-qualified for a loan
At Zillow Home Loans, we can pre-qualify you in as little as 5 minutes with no impact to your credit score.An equal housing lender. NMLS #10287.
Sell for more on Zillow
Get a Zillow Showcase℠ listing at no additional cost and you could sell for .
$335,000
2% more+$6,700
With Zillow Showcase(estimated)$341,700


