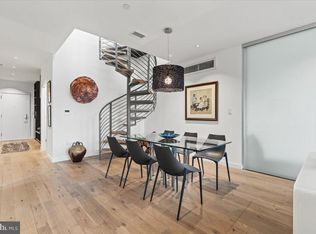Sold for $480,000
$480,000
1932 9th St NW Unit R302, Washington, DC 20001
2beds
1,242sqft
Condominium
Built in 2016
-- sqft lot
$470,400 Zestimate®
$386/sqft
$4,028 Estimated rent
Home value
$470,400
$442,000 - $499,000
$4,028/mo
Zestimate® history
Loading...
Owner options
Explore your selling options
What's special
Price to sell does not even capture what a magnificent deal awaits you in 1,200 sqft of refined, boutique living. This 1Bed/Den/2Bath condo checks every box for the urban dweller: An open floor plan designed for those who live to entertain, bedrooms that house queen/king beds and home offices, luxurious finishes (such as the bedroom double doors that allow light to stream throughout), more closet space than you know what to do with, and an entry mudroom with designer flair. I could go on-and-on about the cook's kitchen, the natural sunlight from the southern and western exposure, or the additional storage unit, but best to come and see for yourself. You may also want to sneak a peek at the green rooftop deck with views of the Washington Monument. Convenient to Whole Foods, restaurants, shops and the U Street Metro.
Zillow last checked: 8 hours ago
Listing updated: June 09, 2025 at 05:39am
Listed by:
Leslie Suarez 202-246-6402,
RLAH @properties
Bought with:
Leslie Suarez, SP98359526
RLAH @properties
Source: Bright MLS,MLS#: DCDC2196932
Facts & features
Interior
Bedrooms & bathrooms
- Bedrooms: 2
- Bathrooms: 2
- Full bathrooms: 2
- Main level bathrooms: 2
- Main level bedrooms: 2
Basement
- Area: 0
Heating
- ENERGY STAR Qualified Equipment, Electric
Cooling
- Central Air, Electric
Appliances
- Included: Microwave, Dishwasher, Disposal, Dryer, Energy Efficient Appliances, Ice Maker, Intercom, Oven/Range - Gas, Range Hood, Refrigerator, Stainless Steel Appliance(s), Washer, Water Heater, Electric Water Heater
- Laundry: Dryer In Unit, Washer In Unit, In Unit
Features
- Soaking Tub, Bathroom - Walk-In Shower, Breakfast Area, Combination Dining/Living, Combination Kitchen/Dining, Combination Kitchen/Living, Elevator, Open Floorplan, Recessed Lighting, Walk-In Closet(s), Dry Wall, High Ceilings
- Flooring: Wood
- Doors: Insulated
- Windows: Energy Efficient, Double Pane Windows, Window Treatments
- Has basement: No
- Has fireplace: No
Interior area
- Total structure area: 1,242
- Total interior livable area: 1,242 sqft
- Finished area above ground: 1,242
- Finished area below ground: 0
Property
Parking
- Parking features: On Street
- Has uncovered spaces: Yes
Accessibility
- Accessibility features: Accessible Hallway(s), Accessible Elevator Installed
Features
- Levels: Five
- Stories: 5
- Patio & porch: Roof Deck
- Exterior features: Sidewalks, Street Lights, Storage
- Pool features: None
Lot
- Features: Urban Land-Sassafras-Chillum
Details
- Additional structures: Above Grade, Below Grade
- Parcel number: 0361//2010
- Zoning: ARTS-2 SPECIAL PURPOSE Z
- Special conditions: Standard
- Other equipment: Intercom
Construction
Type & style
- Home type: Condo
- Architectural style: Contemporary
- Property subtype: Condominium
- Attached to another structure: Yes
Materials
- Combination, Concrete, Glass
Condition
- Excellent
- New construction: No
- Year built: 2016
Utilities & green energy
- Sewer: Public Sewer
- Water: Public, Rainwater Harvesting
- Utilities for property: Cable Connected, Natural Gas Available, Electricity Available, Sewer Available, Water Available
Community & neighborhood
Location
- Region: Washington
- Subdivision: Shaw
HOA & financial
HOA
- Has HOA: No
- Amenities included: Elevator(s), Storage
- Services included: Common Area Maintenance, Insurance, Management, Pest Control, Reserve Funds, Sewer, Snow Removal, Trash, Water
- Association name: Artview Condominium
Other fees
- Condo and coop fee: $997 monthly
Other
Other facts
- Listing agreement: Exclusive Right To Sell
- Ownership: Condominium
Price history
| Date | Event | Price |
|---|---|---|
| 6/9/2025 | Sold | $480,000+2.6%$386/sqft |
Source: | ||
| 5/28/2025 | Pending sale | $468,000$377/sqft |
Source: | ||
| 5/14/2025 | Price change | $468,000-21.7%$377/sqft |
Source: | ||
| 4/23/2025 | Listed for sale | $598,000-11.4%$481/sqft |
Source: | ||
| 3/28/2025 | Listing removed | $675,000$543/sqft |
Source: | ||
Public tax history
| Year | Property taxes | Tax assessment |
|---|---|---|
| 2025 | $6,176 +2.9% | $832,130 +2.9% |
| 2024 | $6,003 -16.9% | $808,500 -14.8% |
| 2023 | $7,224 -0.7% | $948,580 |
Find assessor info on the county website
Neighborhood: Shaw
Nearby schools
GreatSchools rating
- 9/10Garrison Elementary SchoolGrades: PK-5Distance: 0.3 mi
- 2/10Cardozo Education CampusGrades: 6-12Distance: 0.5 mi
Schools provided by the listing agent
- District: District Of Columbia Public Schools
Source: Bright MLS. This data may not be complete. We recommend contacting the local school district to confirm school assignments for this home.
Get pre-qualified for a loan
At Zillow Home Loans, we can pre-qualify you in as little as 5 minutes with no impact to your credit score.An equal housing lender. NMLS #10287.
Sell with ease on Zillow
Get a Zillow Showcase℠ listing at no additional cost and you could sell for —faster.
$470,400
2% more+$9,408
With Zillow Showcase(estimated)$479,808
