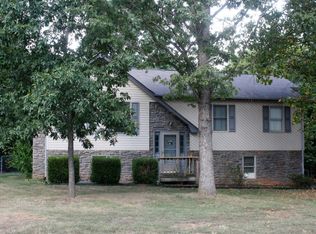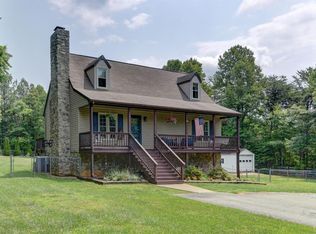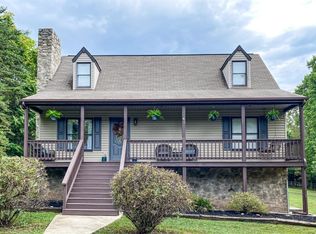Sold for $228,400 on 05/25/23
$228,400
1932 Eagle Point Rd, Huddleston, VA 24104
2beds
1,708sqft
Single Family Residence
Built in 1995
1.19 Acres Lot
$259,800 Zestimate®
$134/sqft
$1,682 Estimated rent
Home value
$259,800
$247,000 - $273,000
$1,682/mo
Zestimate® history
Loading...
Owner options
Explore your selling options
What's special
On a HUGE 1.19 acre lot, this home showcases a gorgeous metal roof, semi-open floor plan, beaming natural light, and sprawling rocking chair front porch! The kitchen provides efficiency & includes classic wood cabinets! Outdoor living at its best, this home has a covered patio, porch, firepit, and a deck made for grilling! A large yard with farmland and mountains views, making it the perfect place for gatherings and gardening! Main level bedrooms, full bath, and linen nook concludes level one. The fresh finished lower level offers a large family room and a beautiful, bright full bath, laundry, spacious home OFFICE w/ closet (possible 3rd bdrm), tons of storage and plenty of space for entertaining! Must see! Book your showing today!
Zillow last checked: 8 hours ago
Listing updated: May 26, 2023 at 08:38am
Listed by:
Samantha L. Booker 434-660-7175 bookwithbooker@gmail.com,
Magnolia Mountain Realty
Bought with:
Debbie A. Watts, 0225010344
Watts Auction Realty Appra Inc
Source: LMLS,MLS#: 342332 Originating MLS: Lynchburg Board of Realtors
Originating MLS: Lynchburg Board of Realtors
Facts & features
Interior
Bedrooms & bathrooms
- Bedrooms: 2
- Bathrooms: 2
- Full bathrooms: 2
Primary bedroom
- Level: First
- Area: 138.05
- Dimensions: 11.4 x 12.11
Bedroom
- Dimensions: 0 x 0
Bedroom 2
- Level: First
- Area: 118.45
- Dimensions: 10.3 x 11.5
Bedroom 3
- Area: 0
- Dimensions: 0 x 0
Bedroom 4
- Area: 0
- Dimensions: 0 x 0
Bedroom 5
- Area: 0
- Dimensions: 0 x 0
Dining room
- Area: 0
- Dimensions: 0 x 0
Family room
- Level: Below Grade
- Area: 270.29
- Dimensions: 15.1 x 17.9
Great room
- Area: 0
- Dimensions: 0 x 0
Kitchen
- Level: First
- Area: 123.93
- Dimensions: 15.3 x 8.1
Living room
- Level: First
- Area: 230.95
- Dimensions: 14.9 x 15.5
Office
- Level: Below Grade
- Area: 151.65
- Dimensions: 15 x 10.11
Heating
- Heat Pump
Cooling
- Heat Pump
Appliances
- Included: Dishwasher, Electric Range, Electric Water Heater
- Laundry: In Basement, Dryer Hookup, Laundry Closet, Washer Hookup
Features
- Ceiling Fan(s), Drywall, High Speed Internet, Main Level Bedroom
- Flooring: Carpet, Concrete, Vinyl
- Basement: Exterior Entry,Finished,Full,Heated,Interior Entry,Walk-Out Access
- Attic: Pull Down Stairs
Interior area
- Total structure area: 1,708
- Total interior livable area: 1,708 sqft
- Finished area above ground: 864
- Finished area below ground: 844
Property
Parking
- Parking features: Garage
- Has garage: Yes
Features
- Levels: One
- Exterior features: Garden
- Has view: Yes
- View description: Mountain(s)
Lot
- Size: 1.19 Acres
- Features: Secluded
Details
- Parcel number: 21661
Construction
Type & style
- Home type: SingleFamily
- Architectural style: Ranch
- Property subtype: Single Family Residence
Materials
- Vinyl Siding
- Roof: Metal
Condition
- Year built: 1995
Utilities & green energy
- Electric: Southside Elec CoOp
- Sewer: Septic Tank
- Water: Well
Community & neighborhood
Location
- Region: Huddleston
Price history
| Date | Event | Price |
|---|---|---|
| 5/25/2023 | Sold | $228,400-0.7%$134/sqft |
Source: | ||
| 5/1/2023 | Pending sale | $229,900$135/sqft |
Source: | ||
| 1/27/2023 | Listed for sale | $229,900+285.7%$135/sqft |
Source: | ||
| 6/11/2010 | Sold | $59,600-40.4%$35/sqft |
Source: Public Record Report a problem | ||
| 1/13/2003 | Sold | $100,000$59/sqft |
Source: | ||
Public tax history
| Year | Property taxes | Tax assessment |
|---|---|---|
| 2025 | -- | $158,100 |
| 2024 | $648 | $158,100 |
| 2023 | $648 +4.8% | $158,100 +27.8% |
Find assessor info on the county website
Neighborhood: 24104
Nearby schools
GreatSchools rating
- 2/10Huddleston Elementary SchoolGrades: PK-5Distance: 4.5 mi
- 5/10Staunton River Middle SchoolGrades: 6-8Distance: 12.5 mi
- 3/10Staunton River High SchoolGrades: 9-12Distance: 12.3 mi

Get pre-qualified for a loan
At Zillow Home Loans, we can pre-qualify you in as little as 5 minutes with no impact to your credit score.An equal housing lender. NMLS #10287.


