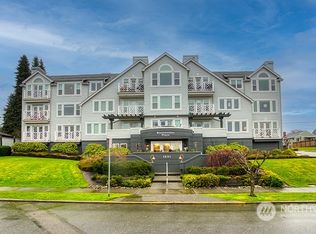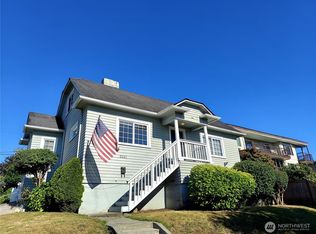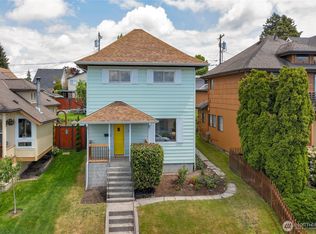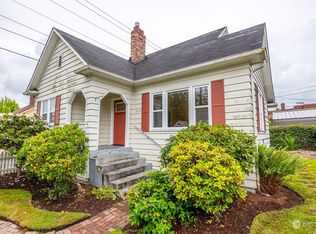Sold
Listed by:
William L. McNeill,
John L. Scott Des Moines
Bought with: CENTURY 21 North Homes Realty
$950,000
1932 Rucker Avenue, Everett, WA 98201
5beds
2,963sqft
Single Family Residence
Built in 1905
6,098.4 Square Feet Lot
$930,200 Zestimate®
$321/sqft
$3,863 Estimated rent
Home value
$930,200
$865,000 - $1.00M
$3,863/mo
Zestimate® history
Loading...
Owner options
Explore your selling options
What's special
Monte Cristo Award winner. This historic North Everett home is on the market for the first time in 70 years. Spacious main floor includes a beautiful staircase in the entry foyer, a living room with wood burning fireplace and dining room with huge windows, orginal woodwork and period French doors, a large kitchen, full bath and two porches. The 2nd floor has 5 large bedrooms one that opens on to a deck with panoramic Sound, mountain, and gorgeous sunsets views. The 3rd floor has additional rooms available as bedroom, study and playroom. The basement level has a separate entrance and is currently used as a laundry room, large rec-room. office and work shop. All on a beautiful corner lot with a seperate single car garage on private alley.
Zillow last checked: 8 hours ago
Listing updated: April 13, 2025 at 04:03am
Listed by:
William L. McNeill,
John L. Scott Des Moines
Bought with:
Jacob Haugstad, 128128
CENTURY 21 North Homes Realty
Source: NWMLS,MLS#: 2294244
Facts & features
Interior
Bedrooms & bathrooms
- Bedrooms: 5
- Bathrooms: 2
- Full bathrooms: 2
- Main level bathrooms: 1
Primary bedroom
- Level: Second
Bedroom
- Level: Second
Bedroom
- Level: Second
Bedroom
- Level: Second
Bedroom
- Level: Second
Bathroom full
- Level: Main
Bathroom full
- Level: Second
Dining room
- Level: Main
Entry hall
- Level: Main
Great room
- Level: Third
Kitchen with eating space
- Level: Main
Living room
- Level: Main
Rec room
- Level: Lower
Utility room
- Level: Lower
Heating
- Fireplace(s), 90%+ High Efficiency, Baseboard, Forced Air
Cooling
- None
Appliances
- Included: Dishwasher(s), Dryer(s), Refrigerator(s), Stove(s)/Range(s), Washer(s), Water Heater: Gas, Water Heater Location: basement
Features
- Walk-In Pantry
- Flooring: Softwood, Hardwood, Laminate, Carpet
- Basement: Bath/Stubbed
- Number of fireplaces: 1
- Fireplace features: Wood Burning, Main Level: 1, Fireplace
Interior area
- Total structure area: 2,963
- Total interior livable area: 2,963 sqft
Property
Parking
- Total spaces: 1
- Parking features: Detached Garage
- Garage spaces: 1
Features
- Levels: Three Or More
- Entry location: Main
- Patio & porch: Fir/Softwood, Fireplace, Hardwood, Laminate, Walk-In Pantry, Wall to Wall Carpet, Water Heater
- Has view: Yes
- View description: Sound
- Has water view: Yes
- Water view: Sound
Lot
- Size: 6,098 sqft
- Features: Corner Lot, Curbs, Paved, Sidewalk
- Topography: Partial Slope
Details
- Parcel number: 4374376017
- Zoning description: Jurisdiction: City
- Special conditions: Standard
Construction
Type & style
- Home type: SingleFamily
- Architectural style: See Remarks
- Property subtype: Single Family Residence
Materials
- Wood Siding
- Foundation: Block
- Roof: Composition
Condition
- Good
- Year built: 1905
- Major remodel year: 1970
Utilities & green energy
- Electric: Company: Snohomish County PUD
- Sewer: Sewer Connected, Company: Everett Public Utilities
- Water: Community, Company: Everett Public Utilities
Community & neighborhood
Location
- Region: Everett
- Subdivision: Historic N Everett
Other
Other facts
- Listing terms: Cash Out,Conventional,FHA
- Cumulative days on market: 159 days
Price history
| Date | Event | Price |
|---|---|---|
| 3/14/2025 | Pending sale | $1,099,000+15.7%$371/sqft |
Source: | ||
| 3/13/2025 | Sold | $950,000-13.6%$321/sqft |
Source: | ||
| 2/10/2025 | Contingent | $1,099,000$371/sqft |
Source: | ||
| 1/22/2025 | Pending sale | $1,099,000$371/sqft |
Source: | ||
| 1/8/2025 | Contingent | $1,099,000$371/sqft |
Source: | ||
Public tax history
| Year | Property taxes | Tax assessment |
|---|---|---|
| 2024 | $8,262 +5.2% | $947,700 +3.7% |
| 2023 | $7,850 +11.4% | $914,100 +6.6% |
| 2022 | $7,044 +9.4% | $857,800 +22% |
Find assessor info on the county website
Neighborhood: Bayside
Nearby schools
GreatSchools rating
- 8/10Whittier Elementary SchoolGrades: PK-5Distance: 1 mi
- 6/10North Middle SchoolGrades: 6-8Distance: 0.8 mi
- 7/10Everett High SchoolGrades: 9-12Distance: 0.4 mi
Schools provided by the listing agent
- Elementary: Whittier Elem
- Middle: North Mid
- High: Everett High
Source: NWMLS. This data may not be complete. We recommend contacting the local school district to confirm school assignments for this home.

Get pre-qualified for a loan
At Zillow Home Loans, we can pre-qualify you in as little as 5 minutes with no impact to your credit score.An equal housing lender. NMLS #10287.
Sell for more on Zillow
Get a free Zillow Showcase℠ listing and you could sell for .
$930,200
2% more+ $18,604
With Zillow Showcase(estimated)
$948,804


