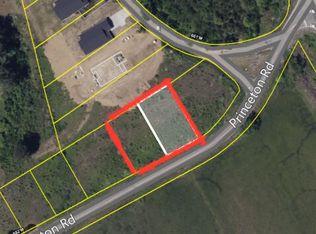Sold for $405,000 on 08/08/24
$405,000
1932 Seaver Rd, Kingsport, TN 37660
3beds
2,150sqft
Single Family Residence, Residential
Built in 2023
0.41 Acres Lot
$421,700 Zestimate®
$188/sqft
$2,325 Estimated rent
Home value
$421,700
$363,000 - $489,000
$2,325/mo
Zestimate® history
Loading...
Owner options
Explore your selling options
What's special
Welcome Home! You will feel the warmth of this home as soon as you enter. The open layout allows for the cook to be part of all the action while entertaining. Kitchen is bright and open with a large island for easy preparation and serving. The back of the home boasts a fantastic sunroom leading to a deck that is partially covered. What a place to relax with your favorite beverage after a long day at work no matter the season. The bedrooms are good sized and the primary bedroom is located in the back, far away from the main living area, offering a large bath and just wait til you see the custom walk in shower, along with the 2 separate vanities and LARGE closet. You will be wowed for sure. It is a must see. Convenient location, great for a commuter as it is only a minute to the interstate. Just minutes to Kingsport City, YMCA, & Meadowview Convention Center. Home being sold as is. Measurements approximate. The seller will not provide any propane or logs for the fireplace. It is plumbed for the propane to the house. All information contained herein is subject to buyers verification. If you have any interest in the lot next to this, the builder wants to sell. It would give you a great side yard for the kids or pets.
Zillow last checked: 8 hours ago
Listing updated: September 07, 2024 at 10:11pm
Listed by:
Donna Mikesh 423-895-2197,
Property Executives Johnson City
Bought with:
Randy Wampler, 0225218272
REMAX Cavaliers
Source: TVRMLS,MLS#: 9965758
Facts & features
Interior
Bedrooms & bathrooms
- Bedrooms: 3
- Bathrooms: 2
- Full bathrooms: 2
Primary bedroom
- Level: First
- Area: 210
- Dimensions: 15 x 14
Bedroom 2
- Level: First
- Area: 132
- Dimensions: 12 x 11
Bedroom 3
- Level: First
- Area: 132
- Dimensions: 12 x 11
Dining room
- Level: First
- Area: 221
- Dimensions: 17 x 13
Kitchen
- Level: First
- Area: 169
- Dimensions: 13 x 13
Laundry
- Level: First
- Area: 42
- Dimensions: 7 x 6
Living room
- Level: First
- Area: 272
- Dimensions: 17 x 16
Sun room
- Level: First
- Area: 160
- Dimensions: 16 x 10
Heating
- Electric, Fireplace(s), Heat Pump
Cooling
- Ceiling Fan(s), Central Air, Heat Pump
Appliances
- Included: Dishwasher, Disposal, Electric Range, Microwave
- Laundry: Electric Dryer Hookup, Washer Hookup
Features
- Granite Counters, Kitchen Island, Kitchen/Dining Combo, Open Floorplan, Pantry, Walk-In Closet(s)
- Flooring: Ceramic Tile, Hardwood
- Windows: Insulated Windows
- Basement: Crawl Space
- Number of fireplaces: 1
Interior area
- Total structure area: 2,150
- Total interior livable area: 2,150 sqft
Property
Parking
- Total spaces: 2
- Parking features: Driveway, Attached, Concrete, Garage Door Opener
- Attached garage spaces: 2
- Has uncovered spaces: Yes
Features
- Levels: One
- Stories: 1
- Patio & porch: Back, Covered, Deck, Front Porch
Lot
- Size: 0.41 Acres
- Dimensions: 75 x 289 IRR
- Topography: Rolling Slope
Details
- Parcel number: 075m A 037.35
- Zoning: R
Construction
Type & style
- Home type: SingleFamily
- Architectural style: Ranch,Traditional
- Property subtype: Single Family Residence, Residential
Materials
- Brick, Vinyl Siding
- Foundation: Block
- Roof: Shingle
Condition
- Above Average
- New construction: No
- Year built: 2023
Utilities & green energy
- Sewer: Public Sewer
- Water: Public
- Utilities for property: Cable Connected
Community & neighborhood
Location
- Region: Kingsport
- Subdivision: Not Listed
Other
Other facts
- Listing terms: Cash,Conventional
Price history
| Date | Event | Price |
|---|---|---|
| 8/8/2024 | Sold | $405,000-3.6%$188/sqft |
Source: TVRMLS #9965758 Report a problem | ||
| 7/21/2024 | Pending sale | $420,000$195/sqft |
Source: TVRMLS #9965758 Report a problem | ||
| 6/19/2024 | Listed for sale | $420,000$195/sqft |
Source: TVRMLS #9965758 Report a problem | ||
| 6/10/2024 | Contingent | $420,000$195/sqft |
Source: TVRMLS #9965758 Report a problem | ||
| 5/24/2024 | Price change | $420,000-2.3%$195/sqft |
Source: TVRMLS #9965758 Report a problem | ||
Public tax history
| Year | Property taxes | Tax assessment |
|---|---|---|
| 2024 | $3,342 +2% | $74,350 |
| 2023 | $3,275 +1448.9% | $74,350 +1449% |
| 2022 | $211 | $4,800 |
Find assessor info on the county website
Neighborhood: 37660
Nearby schools
GreatSchools rating
- 8/10Lincoln Elementary SchoolGrades: PK-5Distance: 3.2 mi
- 7/10Robinson Middle SchoolGrades: 6-8Distance: 3.6 mi
- 8/10Dobyns - Bennett High SchoolGrades: 9-12Distance: 3.5 mi
Schools provided by the listing agent
- Elementary: Lincoln
- Middle: Robinson
- High: Dobyns Bennett
Source: TVRMLS. This data may not be complete. We recommend contacting the local school district to confirm school assignments for this home.

Get pre-qualified for a loan
At Zillow Home Loans, we can pre-qualify you in as little as 5 minutes with no impact to your credit score.An equal housing lender. NMLS #10287.
