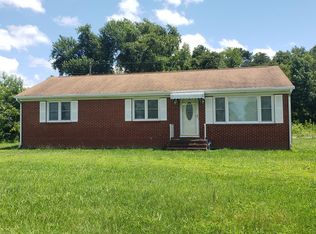Sold for $390,000
$390,000
1932 Threeway Rd, Warsaw, VA 22572
3beds
2,132sqft
Non-Waterfront Residential
Built in 1902
10 Acres Lot
$394,000 Zestimate®
$183/sqft
$1,840 Estimated rent
Home value
$394,000
Estimated sales range
Not available
$1,840/mo
Zestimate® history
Loading...
Owner options
Explore your selling options
What's special
Stunning farmhouse on picturesque, private 10 acres! Home has been lovingly maintained. You'll enjoy the spacious kitchen with large picture window for enjoying the morning sun. Drink your morning coffee, in the glassed sunroom. The newer addition has a beautiful brick hearth and bookcases. The living room has an original fireplace and built-in bookcases. Another first floor room could be an office or bedroom. A bright full bath and separate utility room complete the first floor. Notice the inviting entry foyer as you explore the second level. There are 2 large bedrooms with gorgeous pine floors and an inviting bath. Dependable oil heat and 3 zone central air conditioning. The following items convey: bed, dressers, sofas, desk, bookcases, cabinets, kitchen table and chairs, mirrors, and moreblue tape denotes items that will convey. After a long day, it's so peaceful to relax on the front porch. For the working man or woman, there's an oversized, detached garage, with workshop. This property would allow one to have a huge garden. While privately located, the town of Warsaw and Totuskey Creek boat ramp are just a few minutes away. Must see to fully appreciate! High speed internet!
Zillow last checked: 8 hours ago
Listing updated: July 14, 2025 at 06:33am
Listed by:
A. Joseph Self, Jr.,
Joe Self Realty
Bought with:
Tammy Locklerr, 0225084499
Re/Max Supercenter
Source: Northern Neck AOR,MLS#: 118674
Facts & features
Interior
Bedrooms & bathrooms
- Bedrooms: 3
- Bathrooms: 2
- Full bathrooms: 2
Dining room
- Features: Eat-in Kitchen
Heating
- Oil
Cooling
- Central Air
Appliances
- Included: Dryer, Range, Refrigerator, Washer, Electric Water Heater
- Laundry: Washer/Dryer Hookup
Features
- Fireplace, Great Room
- Flooring: Laminate/Wood, Pine, Tile, Wall to Wall Carpet
- Basement: Crawl Space
- Has fireplace: Yes
- Fireplace features: Great Room, Family Room, Living Room
Interior area
- Total structure area: 2,132
- Total interior livable area: 2,132 sqft
Property
Parking
- Total spaces: 1
- Parking features: Detached, One Car, Stone Driveway
- Garage spaces: 1
- Has uncovered spaces: Yes
Features
- Levels: Two
- Body of water: Rappahannock River
- Frontage length: 0
Lot
- Size: 10 Acres
- Features: 10-19.9 acres, Part Wooded
Details
- Additional structures: Workshop
- Parcel number: 1812A
- Zoning description: A-1
Construction
Type & style
- Home type: SingleFamily
- Architectural style: Farmhouse
- Property subtype: Non-Waterfront Residential
Materials
- Panel Walls, Sheetrock Walls, Aluminum Siding, Vinyl Siding
- Foundation: Slab, Pillar/Post/Pier
- Roof: Composition,Metal,Other
Condition
- Year built: 1902
Utilities & green energy
- Sewer: Septic Tank
- Water: Shallow
Community & neighborhood
Location
- Region: Warsaw
- Subdivision: None
HOA & financial
HOA
- Has HOA: No
Other
Other facts
- Listing terms: Cash,Conventional
- Road surface type: Hard
Price history
| Date | Event | Price |
|---|---|---|
| 7/11/2025 | Sold | $390,000+2.8%$183/sqft |
Source: Northern Neck AOR #118674 Report a problem | ||
| 6/4/2025 | Contingent | $379,500$178/sqft |
Source: Northern Neck AOR #118674 Report a problem | ||
| 4/23/2025 | Listed for sale | $379,500$178/sqft |
Source: Northern Neck AOR #118674 Report a problem | ||
Public tax history
| Year | Property taxes | Tax assessment |
|---|---|---|
| 2024 | $1,689 +27.8% | $281,452 +49.1% |
| 2023 | $1,321 | $188,780 |
| 2022 | $1,321 | $188,780 |
Find assessor info on the county website
Neighborhood: 22572
Nearby schools
GreatSchools rating
- 5/10Richmond County Elementary SchoolGrades: PK-7Distance: 3.1 mi
- 7/10Rappahannock High SchoolGrades: 8-12Distance: 2.9 mi
Get pre-qualified for a loan
At Zillow Home Loans, we can pre-qualify you in as little as 5 minutes with no impact to your credit score.An equal housing lender. NMLS #10287.
