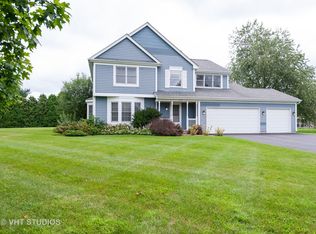LOCATION is everything and this 4 bedroom two story in Spring Dale Trails has the BEST! Sitting on almost one acre on a beautiful corner lot, this much loved home is seeking new owners to enjoy in this wonderful community! The living and dining room combo is perfect for entertaining! The spacious eat in kitchen offers a breakfast bar, pantry and is fully applianced. The large family room features a brick fireplace and doors to the massive deck overlooking the private backyard. The second level of the home features 4 very nice sized bedrooms with ample closet space! The master suite boasts a vaulted ceiling, huge walk in closet and bathroom with a jacuzzi tub, double bowl vanity and separate shower. A second full bathroom features a double bowl vanity as well! Plenty of space in the attached 3 car garage! Full basement with crawl is unfinished but perfect for additional storage or your finishing touches! Such an appealing layout and size~add your own personal style to make it yours now!
This property is off market, which means it's not currently listed for sale or rent on Zillow. This may be different from what's available on other websites or public sources.
