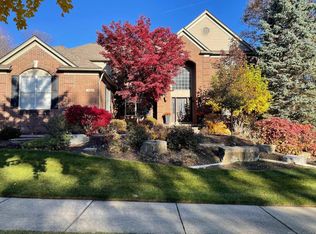Sold for $635,000 on 09/26/25
$635,000
1933 Catlin Dr, Rochester, MI 48306
4beds
2,647sqft
Single Family Residence
Built in 1998
0.28 Acres Lot
$641,000 Zestimate®
$240/sqft
$3,135 Estimated rent
Home value
$641,000
$609,000 - $673,000
$3,135/mo
Zestimate® history
Loading...
Owner options
Explore your selling options
What's special
Welcome to 1933 Catlin Drive... your gateway to active Rochester living! This 4 bedroom, 2.5 bath classic colonial invites you to embrace an energized, yet relaxed lifestyle. Step outside and you’re immediately connected to the adjacent neighborhood bike path, linking you to both the Paint Creek and Clinton River Trail systems... perfect for morning jogs, leisurely rides, or sunset strolls. Just minutes away, Stony Creek Metropark offers beaches, winding trails and boating for endless outdoor adventures. Inside, fresh carpet sets the stage for comfort as you explore a home designed for both everyday living and entertaining. The kitchen flows seamlessly into the cozy family room, where a fireplace creates the perfect backdrop for movie nights or quiet evenings. Host dinner parties in the elegant formal dining room or unwind in the formal living room. Upstairs, the primary suite offers a private retreat with a walk-in closet and spa-like bath, while a convenient second floor laundry makes life simple. Outdoors, a charming brick paver patio invites barbecues and gatherings. A spacious 3 car side entry garage is ready for all of your adventure gear. Beyond your doorstep, enjoy a neighborhood rich with amenities: sidewalks, streetlights, a sparkling pool, tennis courts, volleyball and basketball courts, and a playground for endless fun! Top-rated Rochester Community Schools and the vibrant downtown, filled with eclectic shops, eateries, and seasonal events, are just minutes away. Live the Rochester lifestyle you’ve been dreaming of... schedule your private showing today!
Zillow last checked: 8 hours ago
Listing updated: September 26, 2025 at 08:16am
Listed by:
Joseph Delia 248-244-0705,
Keller Williams Paint Creek,
Kristin A Ebert 248-245-6196,
Keller Williams Ann Arbor Market Center
Bought with:
James Conklin, 6501405264
Epique Realty
Source: Realcomp II,MLS#: 20251029715
Facts & features
Interior
Bedrooms & bathrooms
- Bedrooms: 4
- Bathrooms: 3
- Full bathrooms: 2
- 1/2 bathrooms: 1
Heating
- Forced Air, Natural Gas
Appliances
- Included: Dishwasher, Disposal, Dryer, Free Standing Gas Range, Free Standing Refrigerator, Microwave, Stainless Steel Appliances, Washer
- Laundry: Laundry Room
Features
- Basement: Full,Unfinished
- Has fireplace: Yes
- Fireplace features: Family Room, Gas
Interior area
- Total interior livable area: 2,647 sqft
- Finished area above ground: 2,647
Property
Parking
- Total spaces: 3
- Parking features: Three Car Garage, Attached, Garage Door Opener
- Garage spaces: 3
Features
- Levels: Two
- Stories: 2
- Entry location: GroundLevelwSteps
- Patio & porch: Patio
- Pool features: Community
Lot
- Size: 0.28 Acres
- Dimensions: 100 x 120
Details
- Parcel number: 1501477005
- Special conditions: Short Sale No,Standard
Construction
Type & style
- Home type: SingleFamily
- Architectural style: Colonial
- Property subtype: Single Family Residence
Materials
- Brick Veneer, Vinyl Siding
- Foundation: Basement, Poured
- Roof: Asphalt
Condition
- New construction: No
- Year built: 1998
Utilities & green energy
- Sewer: Sewer At Street
- Water: Public
Community & neighborhood
Community
- Community features: Sidewalks, Tennis Courts
Location
- Region: Rochester
- Subdivision: PHEASANT CREEK VILLAGE 1
HOA & financial
HOA
- Has HOA: Yes
- HOA fee: $800 annually
- Association phone: 248-650-8983
Other
Other facts
- Listing agreement: Exclusive Right To Sell
- Listing terms: Cash,Conventional,FHA,Va Loan
Price history
| Date | Event | Price |
|---|---|---|
| 9/26/2025 | Sold | $635,000+1.6%$240/sqft |
Source: | ||
| 9/26/2025 | Pending sale | $625,000$236/sqft |
Source: | ||
| 8/28/2025 | Listed for sale | $625,000+45.4%$236/sqft |
Source: | ||
| 8/1/2016 | Sold | $429,900+36.5%$162/sqft |
Source: Public Record Report a problem | ||
| 6/3/1999 | Sold | $315,000$119/sqft |
Source: Public Record Report a problem | ||
Public tax history
| Year | Property taxes | Tax assessment |
|---|---|---|
| 2024 | $7,325 +5% | $262,620 +11.9% |
| 2023 | $6,976 +6.4% | $234,760 +8% |
| 2022 | $6,554 -4.1% | $217,300 +1.6% |
Find assessor info on the county website
Neighborhood: 48306
Nearby schools
GreatSchools rating
- 8/10Hugger Elementary SchoolGrades: PK-5Distance: 2.4 mi
- 9/10Stoney Creek High SchoolGrades: 6-12Distance: 1.2 mi
- 8/10Hart Middle SchoolGrades: PK,6-12Distance: 1.4 mi
Get a cash offer in 3 minutes
Find out how much your home could sell for in as little as 3 minutes with a no-obligation cash offer.
Estimated market value
$641,000
Get a cash offer in 3 minutes
Find out how much your home could sell for in as little as 3 minutes with a no-obligation cash offer.
Estimated market value
$641,000
