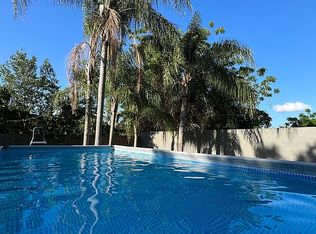Welcome to your future dream home! This adorable 2 bedroom / 2 bathroom / 2 car garage home with updates thru-out. Great floor plan. Foyer opens up to living room. Dining room just off kitchen. Door from family room out to large enclosed patio with AC. HUGE rear yard with no rear neighbors and beautiful fence! Lots of space to add pool and still have room to play! Laminate flooring in both bedrooms, foyer and family room. Carpets in living/dining areas. Raised panel cabinets in kitchen. Easy access to Old Downtown Palm Harbor with lots of quaint stores and restaurants. Easy access to beaches. * * * THIS IS A MUST SEE AND WILL NOT LAST * * *
This property is off market, which means it's not currently listed for sale or rent on Zillow. This may be different from what's available on other websites or public sources.
