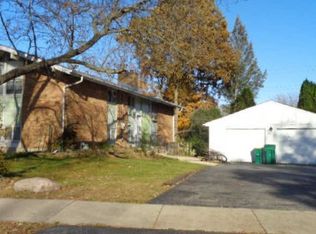Closed
$695,000
1933 Old Willow Rd, Northfield, IL 60093
4beds
2,000sqft
Single Family Residence
Built in 1956
9,060.48 Square Feet Lot
$729,500 Zestimate®
$348/sqft
$4,459 Estimated rent
Home value
$729,500
$649,000 - $817,000
$4,459/mo
Zestimate® history
Loading...
Owner options
Explore your selling options
What's special
Step into this stunning, 4-bedroom gem in a serene neighborhood that exudes cool, contemporary vibes! Imagine starting your day on the chic, maintenance-free porch with a coffee in hand. Walk through the front door into a bright and spacious foyer, offering ample closet space for all your essentials.The heart of this home features a sleek, open floor plan where the kitchen, dining, and living rooms blend seamlessly, flooded with natural light from large windows. The living room boasts a stylish gas fireplace-perfect for cozy evenings. Step outside to your recently re-fenced backyard, ideal for entertaining on the sophisticated stone patio. With mature landscaping and over 45 types of flowers and plants, it's your personal urban oasis.The master bedroom, currently a hip piano studio, is one of four stylish bedrooms, including two with dreamy walk-in closets. Both bathrooms are generously sized and have been updated with modern finishes to elevate your everyday routine. And there's more! The two-car, extra-deep, and wide attached garage offers plenty of space for storage or hobbies, plus a long concrete driveway that's perfect for additional parking or a casual game of basketball. Location is everything, and this home delivers-just a short walk to Middlefork and Sunset Ridge schools, making it ideal for the modern family. Don't miss out on this contemporary haven that's ready to welcome you with open arms!
Zillow last checked: 8 hours ago
Listing updated: September 08, 2024 at 01:00am
Listing courtesy of:
Sarah Lyons 847-881-0200,
@properties Christie's International Real Estate
Bought with:
Justin Tesar
@properties Christie's International Real Estate
Source: MRED as distributed by MLS GRID,MLS#: 12124643
Facts & features
Interior
Bedrooms & bathrooms
- Bedrooms: 4
- Bathrooms: 2
- Full bathrooms: 2
Primary bedroom
- Features: Flooring (Hardwood)
- Level: Second
- Area: 256 Square Feet
- Dimensions: 16X16
Bedroom 2
- Features: Flooring (Hardwood)
- Level: Second
- Area: 160 Square Feet
- Dimensions: 16X10
Bedroom 3
- Features: Flooring (Hardwood)
- Level: Second
- Area: 160 Square Feet
- Dimensions: 16X10
Bedroom 4
- Features: Flooring (Hardwood)
- Level: Main
- Area: 180 Square Feet
- Dimensions: 20X9
Dining room
- Features: Flooring (Hardwood)
- Level: Main
- Dimensions: COMBO
Family room
- Features: Flooring (Hardwood)
- Level: Main
- Area: 300 Square Feet
- Dimensions: 20X15
Kitchen
- Features: Kitchen (Eating Area-Breakfast Bar, Galley), Flooring (Ceramic Tile)
- Level: Main
- Area: 135 Square Feet
- Dimensions: 15X9
Laundry
- Features: Flooring (Ceramic Tile)
- Level: Main
- Area: 143 Square Feet
- Dimensions: 13X11
Living room
- Features: Flooring (Hardwood)
- Level: Main
- Area: 336 Square Feet
- Dimensions: 24X14
Heating
- Natural Gas
Cooling
- Central Air
Appliances
- Included: Range, Microwave, Dishwasher, Refrigerator, Washer, Dryer, Disposal
- Laundry: Main Level, Gas Dryer Hookup, Sink
Features
- Cathedral Ceiling(s)
- Basement: None
- Number of fireplaces: 1
- Fireplace features: Gas Log, Living Room
Interior area
- Total structure area: 0
- Total interior livable area: 2,000 sqft
Property
Parking
- Total spaces: 2
- Parking features: Concrete, Garage Door Opener, On Site, Garage Owned, Attached, Garage
- Attached garage spaces: 2
- Has uncovered spaces: Yes
Accessibility
- Accessibility features: No Disability Access
Features
- Patio & porch: Deck, Patio
- Fencing: Fenced
Lot
- Size: 9,060 sqft
- Dimensions: 104.7 X 88.1 X 116.5 X 83.9
- Features: Mature Trees
Details
- Parcel number: 04242180070000
- Special conditions: None
Construction
Type & style
- Home type: SingleFamily
- Architectural style: Contemporary
- Property subtype: Single Family Residence
Materials
- Brick, Other
- Foundation: Concrete Perimeter
- Roof: Asphalt
Condition
- New construction: No
- Year built: 1956
Utilities & green energy
- Sewer: Public Sewer
- Water: Public
Community & neighborhood
Location
- Region: Northfield
HOA & financial
HOA
- Services included: None
Other
Other facts
- Listing terms: Conventional
- Ownership: Fee Simple
Price history
| Date | Event | Price |
|---|---|---|
| 9/6/2024 | Sold | $695,000-2.8%$348/sqft |
Source: | ||
| 8/30/2024 | Pending sale | $715,000$358/sqft |
Source: | ||
| 8/10/2024 | Contingent | $715,000$358/sqft |
Source: | ||
| 8/7/2024 | Price change | $715,000-2.7%$358/sqft |
Source: | ||
| 7/30/2024 | Listed for sale | $734,500$367/sqft |
Source: | ||
Public tax history
| Year | Property taxes | Tax assessment |
|---|---|---|
| 2023 | $9,645 +5.7% | $47,999 |
| 2022 | $9,125 +6.5% | $47,999 +24.2% |
| 2021 | $8,565 +1.6% | $38,650 |
Find assessor info on the county website
Neighborhood: 60093
Nearby schools
GreatSchools rating
- 9/10Middlefork Primary SchoolGrades: K-3Distance: 0.3 mi
- 10/10Sunset Ridge Elementary SchoolGrades: 4-8Distance: 0.7 mi
- NANew Trier Township H S NorthfieldGrades: 9Distance: 1.1 mi
Schools provided by the listing agent
- Elementary: Middlefork Primary School
- Middle: Sunset Ridge Elementary School
- High: New Trier Twp H.S. Northfield/Wi
- District: 29
Source: MRED as distributed by MLS GRID. This data may not be complete. We recommend contacting the local school district to confirm school assignments for this home.
Get a cash offer in 3 minutes
Find out how much your home could sell for in as little as 3 minutes with a no-obligation cash offer.
Estimated market value$729,500
Get a cash offer in 3 minutes
Find out how much your home could sell for in as little as 3 minutes with a no-obligation cash offer.
Estimated market value
$729,500
