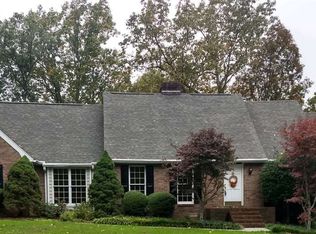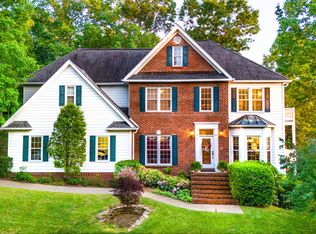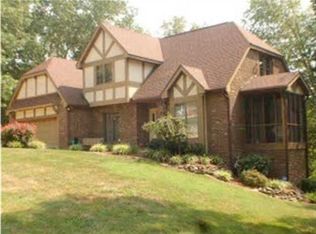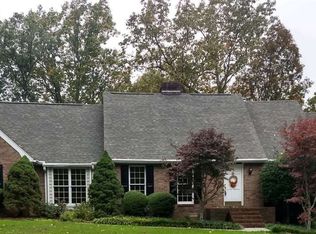This pristine home is nestled perfectly in a cul-de-sac. Everyone who enters will appreciate the colorful landscape, the majestic mountain views and glorious sunsets while rocking to the relaxing sounds of nature from the wrap around porch. The kitchen offers an overabundance of cabinetry, all appliances, as well as, ample prep space for all chefs. Friends and family can be easily entertained from island, dining area, or outdoor living spaces too . Throughout the home there is ample storage with every room offering walk-in closets. The living area is highlighted by cathedral ceilings, a fireplace and plenty of natural light. The oversized laundry room also provides a dedicated area for a home office, a quiet space for crafting projects, plus a full bath. Upstairs the loft can be a reading area, work space, or play area. Additionally, there are two bedrooms, a large bathroom, and an attic to hold every knick-knack or holiday decoration. Additionally, the home is on an almost two acre lot and is in the heart of town. Convenient to shopping, I-75, and great price, this jewel will not last long!
This property is off market, which means it's not currently listed for sale or rent on Zillow. This may be different from what's available on other websites or public sources.




