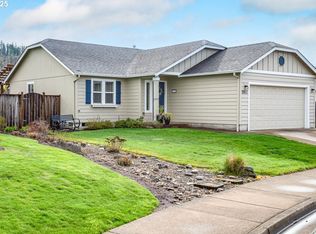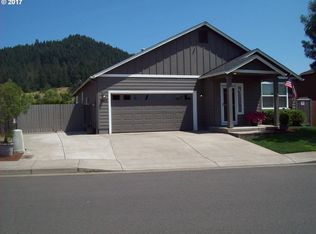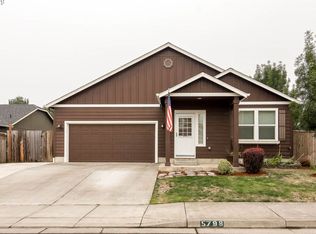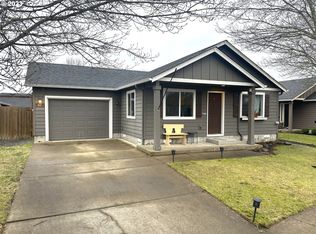Sold
Zestimate®
$400,000
1933 S 58th St, Springfield, OR 97477
3beds
1,244sqft
Residential, Single Family Residence
Built in 2009
6,098.4 Square Feet Lot
$400,000 Zestimate®
$322/sqft
$2,273 Estimated rent
Home value
$400,000
$364,000 - $440,000
$2,273/mo
Zestimate® history
Loading...
Owner options
Explore your selling options
What's special
This well-maintained, original owner, one-level Craftsman-style residence is situated in the desirable Jasper Meadows neighborhood of Thurston. Constructed by Hayden Homes in 2009, the property offers modern comfort within a thoughtfully designed and well-insulated structure for true internal tranquility. Conveniently located, this home allows for quick access to major roadways while providing a serene and quiet living environment.Upon entry, residents are greeted by an open floor plan accented by vaulted ceilings in the family and dining areas, as well as wall-to-wall carpeting for enhanced comfort. The kitchen is equipped with quartz countertops, a gas range, a built-in dishwasher, a free-standing refrigerator, and additional electrical outlets to optimize efficiency and functionality—making it well-suited for both daily living and entertaining. The spacious primary suite features a walk-in shower and double sinks for added convenience. Outdoor amenities include a modest rear deck and a fully fenced backyard, complete with a gas line and a port for attaching your grill. Additional property highlights include a two-car, insulated garage with a cold-water line, gas forced-air heating, central air conditioning, a gas water heater, a washer and dryer, as well as in-ground sprinklers in the front and side yards. This energy-efficient home combines style, practicality, and value, presenting an ideal opportunity for comfortable modern living.
Zillow last checked: 8 hours ago
Listing updated: September 19, 2025 at 07:25am
Listed by:
Dave Lacy 541-747-9971,
Valley Real Estate
Bought with:
Rhett Ortmann, 201232491
Rhettro Real Estate LLC
Source: RMLS (OR),MLS#: 607017628
Facts & features
Interior
Bedrooms & bathrooms
- Bedrooms: 3
- Bathrooms: 2
- Full bathrooms: 2
- Main level bathrooms: 2
Primary bedroom
- Features: Closet, Walkin Closet, Walkin Shower, Wallto Wall Carpet
- Level: Main
- Area: 156
- Dimensions: 13 x 12
Bedroom 2
- Features: Closet, Wallto Wall Carpet
- Level: Main
- Area: 100
- Dimensions: 10 x 10
Bedroom 3
- Features: Walkin Closet, Wallto Wall Carpet
- Level: Main
- Area: 99
- Dimensions: 11 x 9
Dining room
- Features: Vaulted Ceiling, Wallto Wall Carpet
- Level: Main
- Area: 140
- Dimensions: 14 x 10
Kitchen
- Features: Dishwasher, Disposal, Microwave, Free Standing Range, Free Standing Refrigerator
- Level: Main
- Area: 90
- Width: 9
Living room
- Features: Sliding Doors, Vaulted Ceiling, Wallto Wall Carpet
- Level: Main
- Area: 182
- Dimensions: 14 x 13
Heating
- Forced Air
Cooling
- Central Air
Appliances
- Included: Dishwasher, Disposal, Free-Standing Range, Free-Standing Refrigerator, Gas Appliances, Microwave, Range Hood, Washer/Dryer, Gas Water Heater
- Laundry: Laundry Room
Features
- High Ceilings, High Speed Internet, Quartz, Vaulted Ceiling(s), Closet, Walk-In Closet(s), Walkin Shower
- Flooring: Vinyl, Wall to Wall Carpet
- Doors: Sliding Doors
- Windows: Double Pane Windows, Vinyl Frames
- Basement: Crawl Space
Interior area
- Total structure area: 1,244
- Total interior livable area: 1,244 sqft
Property
Parking
- Total spaces: 2
- Parking features: Driveway, Off Street, Garage Door Opener, Attached
- Attached garage spaces: 2
- Has uncovered spaces: Yes
Accessibility
- Accessibility features: Accessible Full Bath, Accessible Hallway, Builtin Lighting, Garage On Main, Ground Level, Minimal Steps, Natural Lighting, Parking, Utility Room On Main, Walkin Shower, Accessibility
Features
- Levels: One
- Stories: 1
- Patio & porch: Deck, Porch
- Exterior features: Raised Beds, Yard
- Fencing: Fenced
- Has view: Yes
- View description: Mountain(s), Seasonal
Lot
- Size: 6,098 sqft
- Features: Gentle Sloping, Level, Sprinkler, SqFt 5000 to 6999
Details
- Parcel number: 1833746
- Zoning: R1
Construction
Type & style
- Home type: SingleFamily
- Architectural style: Craftsman
- Property subtype: Residential, Single Family Residence
Materials
- T111 Siding, Wood Siding
- Foundation: Concrete Perimeter
- Roof: Composition
Condition
- Resale
- New construction: No
- Year built: 2009
Utilities & green energy
- Gas: Gas
- Sewer: Public Sewer
- Water: Public
- Utilities for property: Cable Connected
Community & neighborhood
Security
- Security features: Entry, Security System Owned, Sidewalk
Location
- Region: Springfield
HOA & financial
HOA
- Has HOA: Yes
- HOA fee: $44 monthly
- Amenities included: Commons
Other
Other facts
- Listing terms: Cash,Conventional,FHA,VA Loan
- Road surface type: Paved
Price history
| Date | Event | Price |
|---|---|---|
| 9/19/2025 | Sold | $400,000+0.1%$322/sqft |
Source: | ||
| 8/22/2025 | Pending sale | $399,500$321/sqft |
Source: | ||
| 8/15/2025 | Price change | $399,500-2.5%$321/sqft |
Source: | ||
| 7/15/2025 | Listed for sale | $409,900+116.3%$330/sqft |
Source: | ||
| 9/30/2009 | Sold | $189,505$152/sqft |
Source: Public Record Report a problem | ||
Public tax history
| Year | Property taxes | Tax assessment |
|---|---|---|
| 2025 | $3,053 +1.6% | $192,765 +3% |
| 2024 | $3,003 +4.4% | $187,151 +3% |
| 2023 | $2,875 +3.4% | $181,700 +3% |
Find assessor info on the county website
Neighborhood: 97477
Nearby schools
GreatSchools rating
- 2/10Riverbend Elementary SchoolGrades: K-5Distance: 1.6 mi
- 6/10Agnes Stewart Middle SchoolGrades: 6-8Distance: 2.9 mi
- 5/10Thurston High SchoolGrades: 9-12Distance: 1.4 mi
Schools provided by the listing agent
- Elementary: Riverbend
- Middle: Agnes Stewart
- High: Thurston
Source: RMLS (OR). This data may not be complete. We recommend contacting the local school district to confirm school assignments for this home.

Get pre-qualified for a loan
At Zillow Home Loans, we can pre-qualify you in as little as 5 minutes with no impact to your credit score.An equal housing lender. NMLS #10287.



