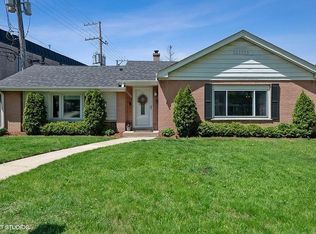Closed
$385,000
1933 S Crescent Ave, Park Ridge, IL 60068
3beds
1,214sqft
Single Family Residence
Built in 1953
2,918.91 Square Feet Lot
$484,600 Zestimate®
$317/sqft
$2,696 Estimated rent
Home value
$484,600
$441,000 - $538,000
$2,696/mo
Zestimate® history
Loading...
Owner options
Explore your selling options
What's special
BRICK RANCH IN DESIRABLE PARK RIDGE. HOME OFFERS 3 BEDROOMS AND 1 BATH. BASEMENT OFFERS FAMILY ROOM, OFFICE, BAR, LAUNDRY ROOM AND 3 SEPARATE STORAGE ROOMS. LARGE 10,000 SQ. FT. LOT!! CONVENIENTLY LOCATED JUST 3 BLOCKS FROM I-90 AND THE BLUE LINE!!
Zillow last checked: 8 hours ago
Listing updated: January 01, 2025 at 12:01am
Listing courtesy of:
William Abplanalp 847-826-1317,
Weichert, Realtors - All Pro
Bought with:
Elzbieta Zajac
Landmark Realtors
Source: MRED as distributed by MLS GRID,MLS#: 12205641
Facts & features
Interior
Bedrooms & bathrooms
- Bedrooms: 3
- Bathrooms: 1
- Full bathrooms: 1
Primary bedroom
- Features: Flooring (Carpet)
- Level: Main
- Area: 180 Square Feet
- Dimensions: 15X12
Bedroom 2
- Features: Flooring (Carpet)
- Level: Main
- Area: 110 Square Feet
- Dimensions: 10X11
Bedroom 3
- Features: Flooring (Carpet)
- Level: Main
- Area: 110 Square Feet
- Dimensions: 10X11
Dining room
- Level: Main
- Dimensions: COMBO
Family room
- Features: Flooring (Vinyl)
- Level: Basement
- Area: 600 Square Feet
- Dimensions: 30X20
Kitchen
- Features: Kitchen (Eating Area-Table Space), Flooring (Vinyl)
- Level: Main
- Area: 96 Square Feet
- Dimensions: 12X8
Laundry
- Features: Flooring (Vinyl)
- Level: Basement
- Area: 140 Square Feet
- Dimensions: 10X14
Living room
- Features: Flooring (Carpet)
- Level: Main
- Area: 276 Square Feet
- Dimensions: 23X12
Office
- Features: Flooring (Vinyl)
- Level: Basement
- Area: 84 Square Feet
- Dimensions: 6X14
Heating
- Natural Gas
Cooling
- Central Air
Appliances
- Included: Range, Microwave, Dishwasher, Refrigerator, Freezer, Washer, Dryer
- Laundry: Gas Dryer Hookup
Features
- Dry Bar, Dining Combo
- Basement: Finished,Rec/Family Area,Full
Interior area
- Total structure area: 0
- Total interior livable area: 1,214 sqft
Property
Parking
- Total spaces: 2
- Parking features: On Site, Garage Owned, Detached, Garage
- Garage spaces: 2
Accessibility
- Accessibility features: No Disability Access
Features
- Stories: 1
- Patio & porch: Patio
Lot
- Size: 2,918 sqft
- Dimensions: 66 X 134 X 95
- Features: Irregular Lot
Details
- Additional structures: Garage(s)
- Parcel number: 12024090040000
- Special conditions: None
Construction
Type & style
- Home type: SingleFamily
- Architectural style: Ranch
- Property subtype: Single Family Residence
Materials
- Brick
- Roof: Asphalt
Condition
- New construction: No
- Year built: 1953
Utilities & green energy
- Sewer: Public Sewer
- Water: Public
Community & neighborhood
Location
- Region: Park Ridge
Other
Other facts
- Listing terms: Conventional
- Ownership: Fee Simple
Price history
| Date | Event | Price |
|---|---|---|
| 12/23/2024 | Sold | $385,000-7.2%$317/sqft |
Source: | ||
| 12/14/2024 | Pending sale | $415,000$342/sqft |
Source: | ||
| 11/15/2024 | Contingent | $415,000$342/sqft |
Source: | ||
| 11/7/2024 | Listed for sale | $415,000$342/sqft |
Source: | ||
Public tax history
| Year | Property taxes | Tax assessment |
|---|---|---|
| 2023 | $2,084 +1.1% | $36,999 |
| 2022 | $2,061 -12.1% | $36,999 +25.6% |
| 2021 | $2,346 +11.1% | $29,459 |
Find assessor info on the county website
Neighborhood: 60068
Nearby schools
GreatSchools rating
- 5/10Theodore Roosevelt Elementary SchoolGrades: K-5Distance: 0.9 mi
- 5/10Lincoln Middle SchoolGrades: 6-8Distance: 1.7 mi
- 10/10Maine South High SchoolGrades: 9-12Distance: 1.6 mi
Schools provided by the listing agent
- District: 64
Source: MRED as distributed by MLS GRID. This data may not be complete. We recommend contacting the local school district to confirm school assignments for this home.
Get a cash offer in 3 minutes
Find out how much your home could sell for in as little as 3 minutes with a no-obligation cash offer.
Estimated market value$484,600
Get a cash offer in 3 minutes
Find out how much your home could sell for in as little as 3 minutes with a no-obligation cash offer.
Estimated market value
$484,600
