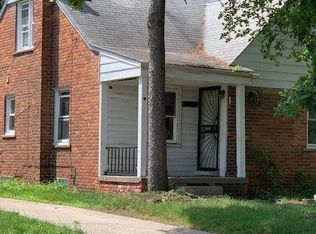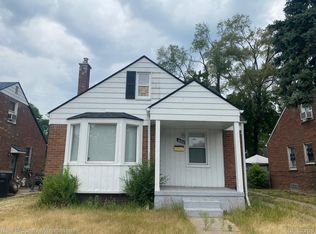Sold for $70,000
$70,000
19331 Annchester Rd, Detroit, MI 48219
3beds
1,500sqft
Single Family Residence
Built in 1947
4,356 Square Feet Lot
$145,700 Zestimate®
$47/sqft
$1,449 Estimated rent
Home value
$145,700
$138,000 - $153,000
$1,449/mo
Zestimate® history
Loading...
Owner options
Explore your selling options
What's special
Nice 3 bedroom brick bungalow. Full deck overlooking nice backyard with a 1.5 Car Garage. Home has a partially finished basement with a full bathroom. New roof in 2020. Comes with Washer and Dryer and Newer Stainless Steel Kitchen appliances.
Zillow last checked: 8 hours ago
Listing updated: August 02, 2025 at 07:30pm
Listed by:
James R Turner 248-607-0874,
EXP Realty Romeo,
Kenneth J Hirschmann 586-531-2751,
EXP Realty
Bought with:
Sherri Johnson, 6501355782
KW Advantage
Source: Realcomp II,MLS#: 20240068502
Facts & features
Interior
Bedrooms & bathrooms
- Bedrooms: 3
- Bathrooms: 2
- Full bathrooms: 2
Heating
- Forced Air, Natural Gas
Appliances
- Included: Dryer, Free Standing Gas Range, Free Standing Refrigerator, Washer
Features
- Basement: Partially Finished
- Has fireplace: No
Interior area
- Total interior livable area: 1,500 sqft
- Finished area above ground: 1,000
- Finished area below ground: 500
Property
Parking
- Total spaces: 1.5
- Parking features: Oneand Half Car Garage, Detached
- Garage spaces: 1.5
Features
- Levels: One and One Half
- Stories: 1
- Entry location: GroundLevel
- Pool features: None
Lot
- Size: 4,356 sqft
- Dimensions: 40.00 x 112.00
Details
- Parcel number: W22I091929S
- Special conditions: Short Sale No,Standard
Construction
Type & style
- Home type: SingleFamily
- Architectural style: Bungalow
- Property subtype: Single Family Residence
Materials
- Brick
- Foundation: Basement, Poured
- Roof: Asphalt
Condition
- New construction: No
- Year built: 1947
Utilities & green energy
- Sewer: Public Sewer
- Water: Public
Community & neighborhood
Location
- Region: Detroit
- Subdivision: EVERGREEN PARK (PLATS)
Other
Other facts
- Listing agreement: Exclusive Right To Sell
- Listing terms: Cash,Conventional,FHA
Price history
| Date | Event | Price |
|---|---|---|
| 9/17/2025 | Listing removed | $1,500$1/sqft |
Source: Zillow Rentals Report a problem | ||
| 9/15/2025 | Listed for rent | $1,500+3.4%$1/sqft |
Source: Zillow Rentals Report a problem | ||
| 9/13/2025 | Listing removed | $150,000$100/sqft |
Source: | ||
| 9/3/2025 | Price change | $150,000-3.2%$100/sqft |
Source: | ||
| 8/21/2025 | Price change | $155,000-3.7%$103/sqft |
Source: | ||
Public tax history
| Year | Property taxes | Tax assessment |
|---|---|---|
| 2025 | -- | $35,700 +25.3% |
| 2024 | -- | $28,500 +25% |
| 2023 | -- | $22,800 +24.6% |
Find assessor info on the county website
Neighborhood: O'Hair Park
Nearby schools
GreatSchools rating
- 3/10Emerson Elementary-Middle SchoolGrades: PK-8Distance: 0.6 mi
- 3/10Ford High SchoolGrades: 9-12Distance: 0.5 mi
Get a cash offer in 3 minutes
Find out how much your home could sell for in as little as 3 minutes with a no-obligation cash offer.
Estimated market value
$145,700

