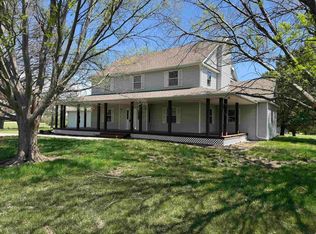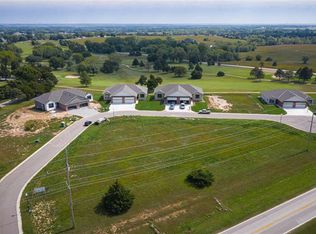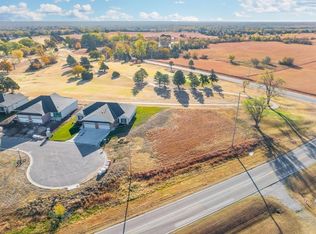Home stead located on 6.6 acres with tons of out building right off black top. This property features a 6 bedroom, 4 bath modular home that was built in 2022. Four bedrooms upstairs and 2 finished bedrooms in the basements. Large unfinished area in the basement for storage. This property has a lot to offer with three of the shops having concrete floors as well as water access. Big shop up front has a 1/2 bath with its own septic tank. There are a total of four outbuildings on this property. All buildings have power. A 15x76 single wide could be used as a rental property with a little bit of work. Awesome views in the country but close enough to town for convenience. It's a must see!
This property is off market, which means it's not currently listed for sale or rent on Zillow. This may be different from what's available on other websites or public sources.


